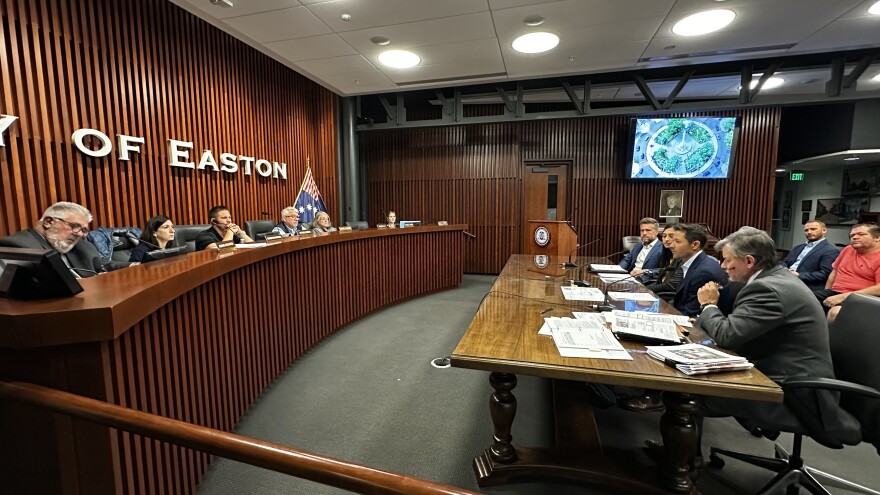EASTON, Pa. — Developers of a seven-story condominium intended for the Downtown on Monday secured several special variances needed for the project.
Easton’s Zoning Hearing Board approved requests from Minal Amin/Basin Street Industrial Development LLC for variances on the Residences at the Lynden.
The mixed-use building at 101 S. Third St. will contain 73 one-, two- and three-bedroom units and 2,543 square feet of retail space on the first floor.
The developers requested variances related to the footprint of 22,367 square feet, for an infill development with that footprint, for a building with that footprint lacking a public plaza or common area, and for a new building without a porch, portico or stoop.
Documentation from the zoning hearing board also acknowledges the proposed condo building is 23% larger than an adjoining property’s footprint, adding the proposed façade for the building will be continuous.
'Something new in the housing stock'
Kevin Serfass of Serfass Development, partner Matthias Fenstermacher and engineer Minal Amin were at the hearing to justify the variances with attorney Erich J. Schock.
“It's the first called major condo development in the Lehigh Valley in nearly 25 years, so we are taking a bit of a risk here, doing something different," Serfass said.
"We have quite a bit of momentum behind us and have had some really positive feedback, so we're excited. We think Easton is ready for something new in the housing stock.”Kevin Serfass of Serfass Development
"But where we have quite a bit of momentum behind us and have had some really positive feedback, so we're excited. We think Easton is ready for something new in the housing stock.”
Serfass said that the building’s larger footprint was needed to maximize parking, “a sensitive subject” in Easton.
“Therefore, we try to utilize as much as a lot as possible, and then from there, from a design standpoint, seven stories is the most efficient design from a constructability standpoint,” Serfass said.
“It allows you to build two floors of steel. It's called podium construction, so two floors of steel, and then five stories of wood structure on top of that. So it's an efficient way to build.”
According to Serfass, a previous plan for a 12-story structure on the lot had been approved in the past, though the latest development opted to balance units and parking.
Parks and stoops
In regard to the public plaza, Serfass said residents will have access to a courtyard on the second floor within the inside of the ‘U’ shape of the building. Placing that courtyard on the base floor would have limited parking, he said.
“And additionally, the practicality of inviting public on a private property is bit onerous, just from a liability standpoint — costs, maintenance, that kind of thing, security,” Serfass said.
Nonresident members of the public also have access to several nearby parks, Serfass said, and beautification efforts around the property would improve the overall streetscape.

Touching upon the stoop requirement, Serfass said that “it’s a pretty big departure from urban design.” He cited nearby structures such as the Marquis, which was built up to the property line without any such structure.
He said a stoop also would have impacted ADA accessibility to the building.
“You have to have a perfect ADA access, where, if you had a stoop or step, then you're going to have to add another entrance, somewhere else, for somebody in wheelchair to get in,” Serfass said.
“That's the challenge with keeping entrances on the main facade and also providing for ADA.”
Standing out
As for the size of the building exceeding surrounding similar structures, Serfass asked the board to take into consideration the size of city hall and its adjoining parking garage as an indication that the Residences at the Lynden would not be out of character for the area, even at 23% larger than those other buildings.
“I think it'd be weird to have an even smaller building when you're surrounded by larger buildings," he said. "So, yeah, I think in context, it makes sense."
“I’m totally for it… I mean, there's going to be permanent residence, which is going to help the whole block.”Antonio’s Pizza owner Pasquale Chrisci
To get around the requirement to change the appearance of a façade on any building extending beyond 30 feet to make it appear as separate structures, Serfass highlighted the cosmetic changes on the Residences at the Lynden.
He said they essentially achieved the same goal without the need for a setback.
“The windows that we're proposing are very large on the corner; they're actually almost floor to ceiling, 8-foot-6," Serfass said.
"We have nine-foot ceilings, so it's significantly larger than The Marquis, which I think will help it stand out.
“And then we also varied materials, vertically and horizontally. Horizontally doing panels on the first floor, they were looking for the streetscape to feel a little different than the floors above.
"And then we also changed the patterns of those windows as you move west and also brick colors, as well.”
Antonio’s Pizza owner Pasquale Chrisci spoke in public comment, stating, “I’m totally for it … I mean, there's going to be permanent residents, which is going to help the whole block.”
Easton’s Planning Commission recommended approval for the project at its September meeting.
The city’s Historic District Committee approved of the plans Oct. 13, but said developers likely would have to return to the HDC to discuss including cornices, brick colors, stepping at the property’s west end, detailing of the garage entrance and some other matters.


