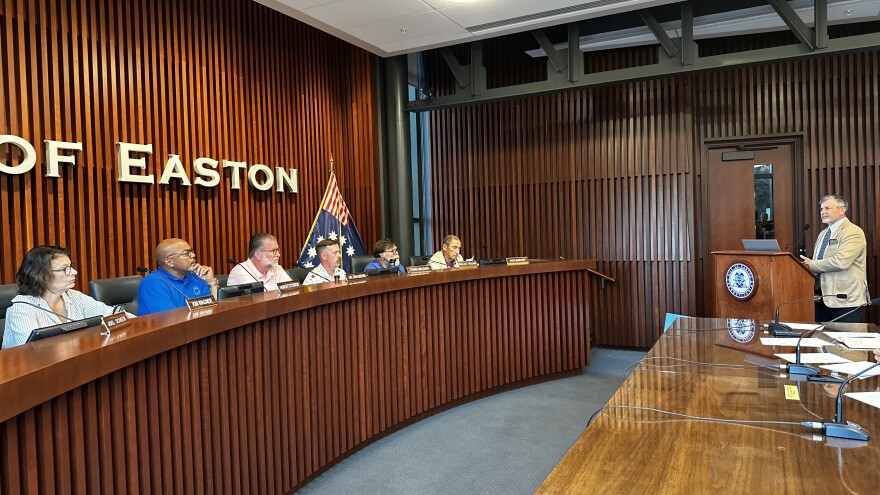EASTON, Pa. — Despite concerns over parking, a 73-unit condominium with prices of up to $750,000 each soon may be headed to Easton.
The city Planning Commission on Wednesday recommended a special exception and approval for a land development plan for Residences at Lynden, a luxury condo project at 101 S. 3rd St.
But of course, the question of parking made for a major concern.
Plans include 73 condominium units, with 15 one-bedrooms, 36 two-bedrooms and 22 three-bedrooms, along with 2,542 square feet of commercial space for the project. The first floor will feature 43 parking spots for tenants, in addition to 40 contracted spots in the nearby city lot.Plans for Residences at Lynden
Developers of the project sought a special exception for the building footprint, which sits at 22,637 square feet — exceeding the maximum downtown footprint of 16,000 square feet, but is permitted.
In addition, variances for façade design and a lack of a public plaza were included in the decision.
Plans include 73 condominium units, with 15 one-bedrooms, 36 two-bedrooms and 22 three-bedrooms, along with 2,542 square feet of commercial space for the project.
The first floor will feature 43 parking spots for tenants, in addition to 40 contracted spots in the nearby city lot.
According to Serfass Development, the building design is inspired by the French industrial architecture found in Tribeca and the West Village, featuring industrial-style windows, a brick façade, and “sweeping views of the Lehigh River, Center Square and Scott Park.”
The residences boast “classic proportions, yet feel contemporary throughout,” with kitchens offering quartz-slab countertops and backsplashes, high-end GE appliances built into the design and customization options.
Amenities include a private, landscaped courtyard; a fitness center; rooftop terrace; gym; bicycle storage; and more.
Current floor plans show 954 square foot one-bedroom units starting at $390,000; 1,264 square foot two bedrooms at $540,000; and three bedrooms starting at $640,000 with some units including a terrace going up to $750,000.
The 'P Word’
The special exception was addressed quickly, but plan approval took some time to come to a conclusion because of those parking concerns.
Planning Commission member Ron Shipman questioned whether there were enough spots in the plan for residential parking, with the developers stating there would be 43 spots on site. That's more than the required 39 spots.
Commission member Frank Graziano held further concerns, stating, “There are 73 units, 15 one bedroom, 36 two bedroom and 22 three bedroom [units]. I understand 39 is what is required, but 43 doesn't seem anywhere near enough parking for a condo.”
Even with the secondary garage parking, Commission member Hubert Etchison was curious about an enforcement mechanism to ensure those 40 spots would be held for owners.

“Yeah, that's exactly what the problem is," solicitor Joel Scheer said. "Because in the past, what we did was, we said every time you renew your rental license, we'd be able to check and see if you're still in compliance.
"I mean, there will be a tremendous, I'm assuming, self-motivation to make sure that there is some parking because those people own it, and they're going to want to make sure.”
Parking agreement
Scheer said he had been made aware of an agreement between the city and developer for those garage spots, though he had not seen the details.
“Unless the agreement is made initially through the developer and eventually to the condo association, that's the only practical way you're going to have for some type of enforcement," Scheer said.
"Although the city, at that point, can, because it is owned separately, can subcontract directly with 40 homeowners.”
Scheer suggested a requirement for the developer to secure a covenant that would assure owners and the city accessibility to the allocated spots, with a caveat that the responsibility will eventually fall on the condo association.
When the topic came up again toward the end of the hearing, attorney Erich Schock of Fitzpatrick Lentz & Bubba reassured the commissioners that an agreement could be made.
“I think what Mr. Serfass can agree to is the association would take efforts to keep a minimum of 40 leases available for the residents of the community,” Schock said.
“That's more than is required, and yet they'll have a requirement to actually attempt to get them, because I think he's banking on the fact that they're going to do that because of market forces.
"Because people are buying units where they expect the association to get those leases.”
Public problems
Resident Carla Zelinski spoke about her worries over the project, focusing on the fact that she felt it was overly expensive for local residents to buy into.
She also said other luxury housing in the city had yet to fill up.
Such a project would “ruin [Easton] with more buildings for people to live in that most people that need the buildings cannot afford.”Easton resident Susan Ravitz
Zelinski said she had seen part of a façade on the Boyd building in Bethlehem fall off, and noted residents from the Seville Apartments had frequent issues with internet accessibility.
“I just feel like this is excessive and it's unsustainable, because I highly doubt you're going to fill all of these buildings with residents that can afford $2,000, $3,000 a month rents in buildings that are not well constructed," she said.
Resident Toni Mitman raised issues with the building’s location in the Historic District, and questioned whether the design would be held to Historic District Commission standards.
It was clarified that was understood in the plan.
Architect Brett Webber and resident Susan Ravitz touched on broader topics.
Webber questioned a standard of the city allocating large swaths of parking for such projects.
And Ravitz said such a project would “ruin [Easton] with more buildings for people to live in that most people that need the buildings cannot afford.”


