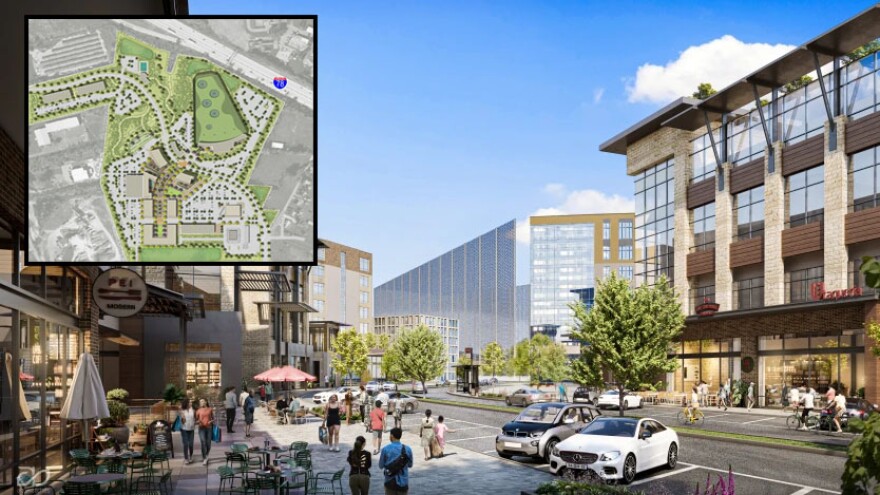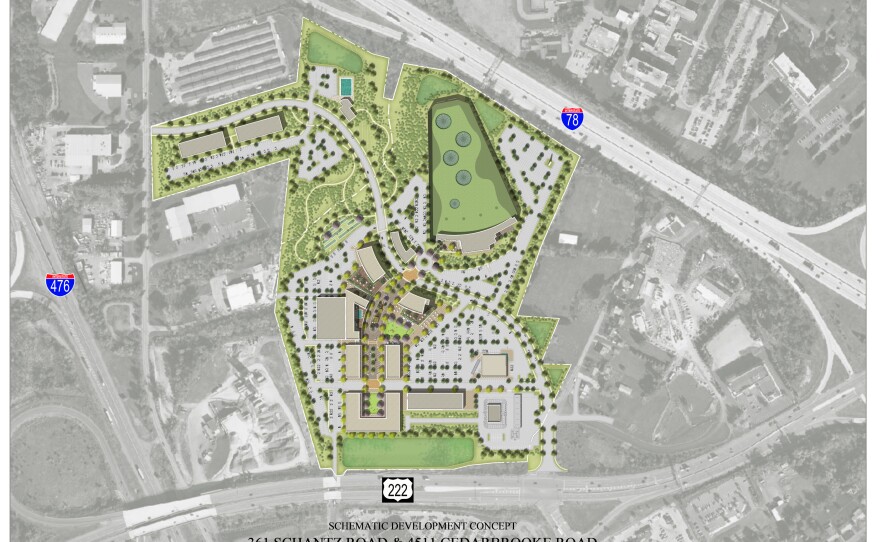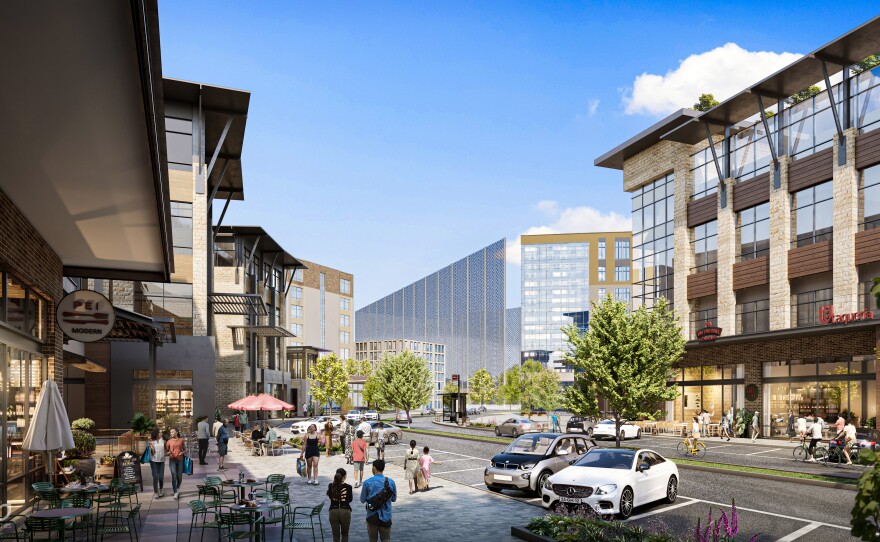LOWER MACUNGIE TWP., Pa. — The Jaindl Land Co.-led development of the Lehigh Valley Town Center, a massive 58.8-acre development of housing, retail, entertainment, restaurants and a Topgolf, is nearing a new phase of progress as its conditional use proposal was presented to the township planning commission Tuesday.
- The nearly 59-acre Lehigh Valley Town Center project came before the planning commission Tuesday with a conditional use application
- Due to a lack of engineer review, the request was tabled until the June meeting, where board members assured likely approval
- A request for expediency by Topgolf may speed that portion of the project
Ultimately, the proposal was tabled because it was missing a required review letter from Township Engineer Brian McAdam. But board members assured stakeholders the project would likely see approval at the next meeting of the planning commission in June.
Only three of five board members, Wesley Barrett, Ozias Moore and Thomas Beil, were present for the meeting. They said they did not wish to move forward with the process absent the engineer review.
The Board of Commissioners recently passed zoning amendments to the township's Highway Enterprise Zone regulations, allowing the project to move forward with next steps through the standard conditional use process.
After an official OK from the planning commission, the plan for a walkable mixed-use complex of buildings will go to commissioners for a conditional use hearing and potential final conditional use approval by the township.
Included in the written documents the planning commission reviewed that night for the project at 3612 Schantz Road and 4511 Cedarbrook Road were more specific features than what was presented before, such as:
- 165,000 sq. ft. of retail space
- 180,000 sq. ft. of office space
- 514 multi-family apartment units
- 180-room hotel
In addition to the buildings, the project also includes 1,340 parking deck spaces, 913 surface parking spaces and 61 street parking spots.
The proposed angle of the Topgolf facility was shifted to prevent excess light pollution for drivers and nearby residents in South Whitehall Township.
A "regenerative farm" was also mentioned. It would be designed to serve residents on the land and create general open space areas, which would be further detailed following storm water management planning.
A rendering for the Topgolf facility was also presented at the meeting, with a possible street plan including an outdoor plaza area with dedicated areas for residents and visitors to walk.
Nathan Jones, the township's director of community development, said the Environmental Advisory Council reviewed the plan and also voiced approval.
Details of the mixed-use portion of the project remain "in flux," Jones said, due to the accelerated timeline requested by officials with Topgolf. One solution could be separating the project into two parts for approval.
"From our perspective ... the Topgolf is phase 1."Erich Schock, applicant lawyer
"From our perspective ... the Topgolf is phase 1," said applicant lawyer Erich Schock.
LehighValleyNews.com reached out to Topgolf representatives about the accelerated timeline, and currently awaits response on details.
Township engineer Brian Cicak said it would be quicker and easier for the Topgolf to be reviewed on its own, prior to the rest of the development, which could be done as early as the planning commission's June meeting.
"That might be the better way to go," said Beil, "so as the rest of the project does not to slow down the rest of the project."
In a letter presenting the application by Jones, he writes that trails through naturalized areas or restored creek side spaces are highly encouraged for the development, along with connectivity to nearby residential developments, such as Kressler Road or the Clearview Manor area.
The township has set various conditions for the project, including that all roads within the site will remain private, and that all lighting must be dark-sky compliant.
It additionally must meet the zoning requirements set by the recently updated regulations and include pedestrian-scale design for storefronts, windows and streetscapes with spaces for outdoor gatherings. Township officials said the current plans do meet those requirements.
Formal landscaping and other details will be set with the township through the final design process, which would follow after conditional use is approved.
The site of the project was previously industrial land that had not been in use in recent years. It was earmarked by the township as having a high positive potential for developments like this, Jones said.
Other Items
The final subdivision plan for The Cove at Millbrook, a plan for 16 single family homes by Millbrook Estates LLC and Macungie Road LP on roughly 15.5 acres at 3109 Macungie Road, was approved. These houses would be placed along a "horseshoe road" with what the township calls an "innovative" stormwater management proposal utilizing the on-site riparian buffer and creek.
Eight lots will have additional frontage on Sauerkraut Lane, while the west and rear of the site consist of creek, floodplain and forested areas. The township called for existing treelines to be protected and specified landscaping and stormwater accommodations. A trail is also proposed along the frontage of Sauerkraut Lane.
Five residents' concerns were heard over the flooding that's already occurring on sites nearby and at the unnamed creek near the site, fearing that the development would make things worse. The township engineer insisted work being done to improve the plan with outside agencies would be designed to prevent any additional flood impacts.
Beil stated the residents complaints may not be related to the current project, and said they may have to go through other means to address their concerns.









