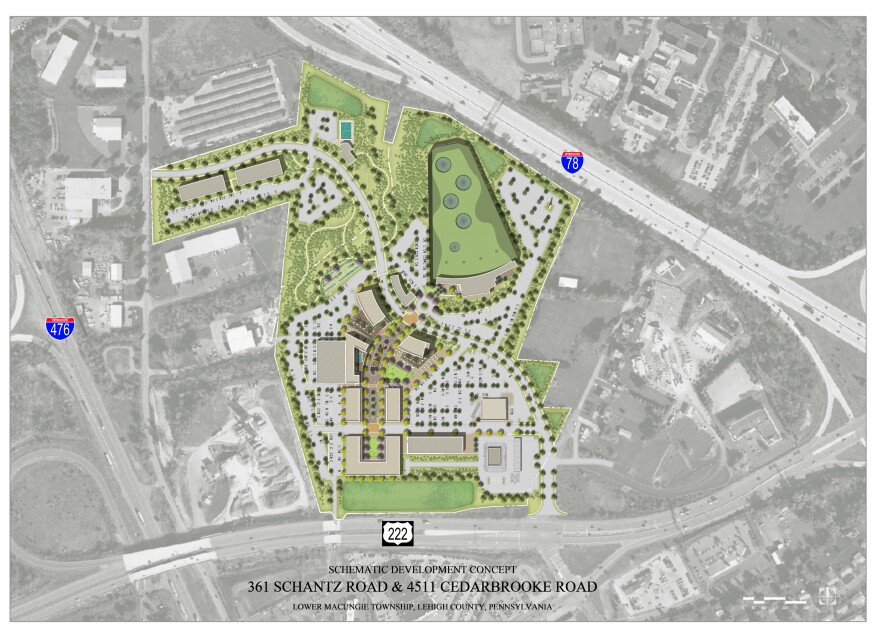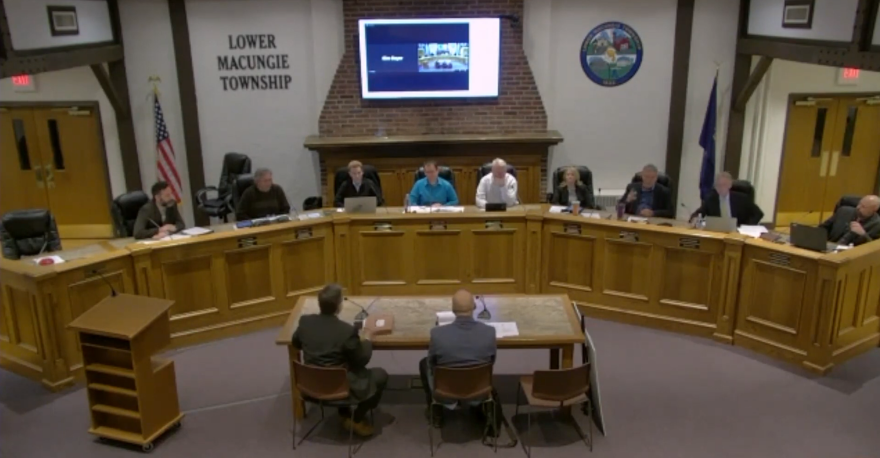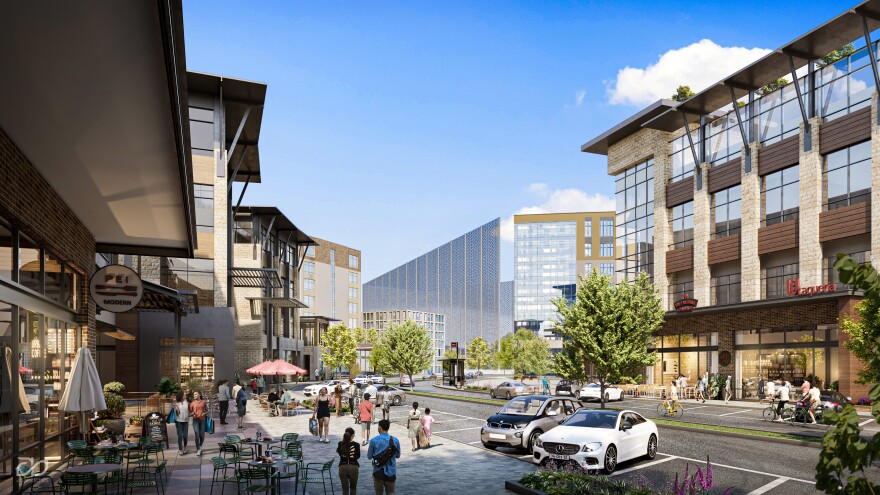LOWER MACUNGIE TWP., Pa. — A massive mixed-use development for residential, entertainment and retail use proposed for Lower Macungie now includes an aquarium in addition to other amenities already proposed.
The Lehigh Valley Town Center, which already is planned to include a Topgolf facility along with dining, a hotel, grocery, retail and other businesses, is now listed to include an aquarium or nature center.
The amended language of the proposal list now includes other anchors interested in the site, which will alter the site's original proposal, which previously had gotten approved by Lower Macungie Township Planning Commission.
- The massive Lehigh Valley Town Center mixed-use development proposal has been amended to include other potential entertainment anchors alongside Top Golf, including a performance venue and aquarium or nature center
- The project at 3612 Schantz Road and 4511 Cedarbrook Road is set to include hundreds of residential units in addition to retail and entertainment
- An ordinance was introduced at Thursday's Lower Macungie Board of Commissioners that, if passed, would allow for a form of mixed use development to be allowed on the site pending further township approval
The proposal is being made by Jaindl Land Co., which has done other projects in the region, such as the Movie Tavern plaza and Trexler Business Center.
The language was amended from the previous version of the zoning ordinance, which was approved by the planning commission at its meeting Tuesday.
Township Community Development Director Nathan Jones said in a letter to the planning commission that the site's proximity to Dorney Park and Wild Water Kingdom would make the entertainment components such as Top Golf and an aquarium or nature center ideal.
Jones states that the site was recognized as part of rezoning in 2018 and 2019 to be one of the most promising areas for economic development remaining within the township for these reasons.
"One of the best terms that came up when we were talking about this area of the township — it is potentially our future economic breadbasket as a community," Jones said.
"We're trying to basically assemble this top mixed-use development which would be not like anything else we've seen here in the valley or potentially the state."
Developer Luke Jaindl said other anchors that have approached the team for development in the plan, include the proposed aquarium; a two-story sports equipment retailer that would include experiential components and product trial opportunities such as rock climbing, indoor turf for testing shoes; and even virtual reality applications and a maximum 5,000-seat performance venue that developers refer to as a comedy club.
Jaindl said that while the potential anchors are of an entertainment focus, the core of the project is the walkable retail and lifestyle component of the space.

"All those would be other anchor tenants, as well, which would further bolster that Main Street we're trying to achieve," Jones said.
The applicants are requesting a zoning change to allow the mixed-use development on the area, which now is in a highway enterprise zone, saying the location's access to highway interchanges makes it a prime spot.
The proposal states most traffic would presumably enter and exit from the Route 222 bypass.
Jones noted that while the proposed use currently is not allowed under the zoning ordinance, it is permitted in all surrounding commercial zones.
The plans for the 58.8-acre site at 3612 Schantz Road and 4511 Cedarbrook Road, currently propose hundreds apartment of units (the exact number is still to be decided), hotel and retail space in addition to Top Golf and now potentially other entertainment anchors.
All roads within the site are expected to be private.
Part of the land formerly was owned by Eastern Industries and currently is an open field and cleared former industrial space.
The board acknowledged that requested changes to the proposal were made since the last discussions. Concerns over lighting and dark-sky compliance requirements resulted in an agreement for lights to be dimmed at the Topgolf facility after operating hours.
Plans for a gas station were removed because of traffic concerns, with developers saying a key part of the approval process is seeking traffic management approval with the state Transportation Department.
The plans also include a parking deck for 700 vehicles.
While the exact number of apartments proposed has not been set, applicants say they would maximize the allowable height of apartment buildings for the zoning district and developers estimate it to be hundreds of units.
One resident wrote in via email to the Board of Commissioners, which meet Thursday, listing concern over already congested traffic on nearby Hamilton Boulevard, and worried that the development would increase traffic greatly on top of her already existing concerns.
Another resident spoke at the meeting, echoing similar concerns over increased traffic.
The final design of the site still is a ways out, with layouts to be finalized during the conditional use approval process with additional refinement with the planning commission and other stakeholders' input.
Currently, only zoning language is under consideration and a final site plan is not required.
The project's progress depends on a conditional use hearing, approval of the zoning ordinance modification and development and approval of final plans.
The recommendation for the zoning modification was passed 4-0.
Other business
In other business, planners also approved a 10,000-square-foot retail building to be added to the Macungie Crossings project at 5877 Hamilton Boulevard.
The board also reviewed updated plans for 22 single-family home lots by F & R Macungie LLC at the 11-acre lot of 3510 Macungie Road with an internal loop road and stormwater management basin expansion.
The development, called "The Valley at Indian Creek," was tabled pending further amendments to the plan.

A plan by Prachi Realty LLC. to develop a mixed-use office and residential structure on 801 N. Broad St. was introduced for later discussion, pending a traffic study and other considerations.
Finally, the number of representatives on the planning commission and zoning hearing board was modified to five each.
CORRECTION: This story originally indicated a conditional use hearing for Lehigh Valley Town Center zoning was scheduled for Thursday, Feb. 16, but that was incorrect. The meeting introduced the zoning ordinance modification recommended by the planning commission, which will be put to a vote at a future meeting.


