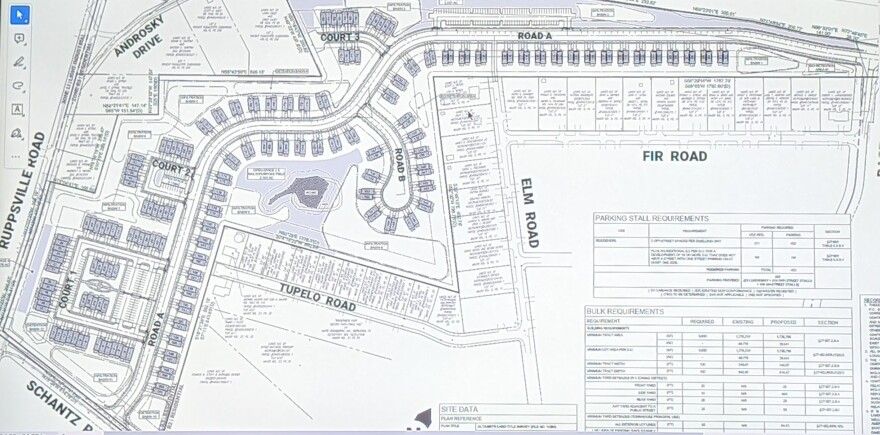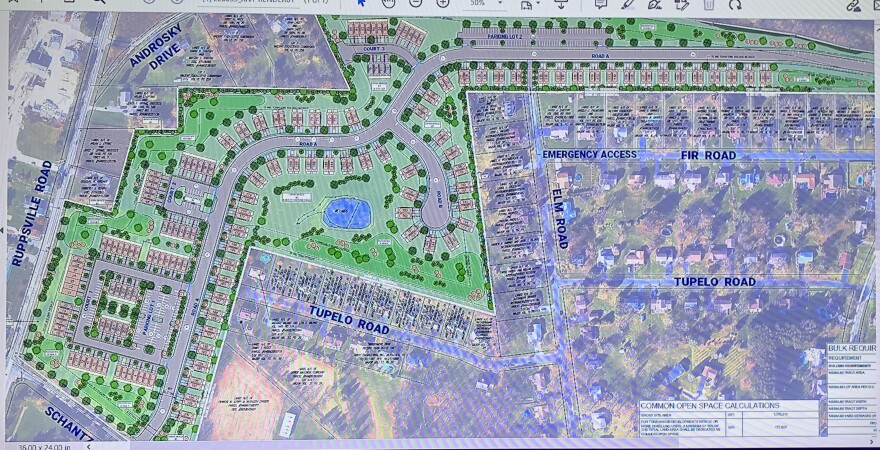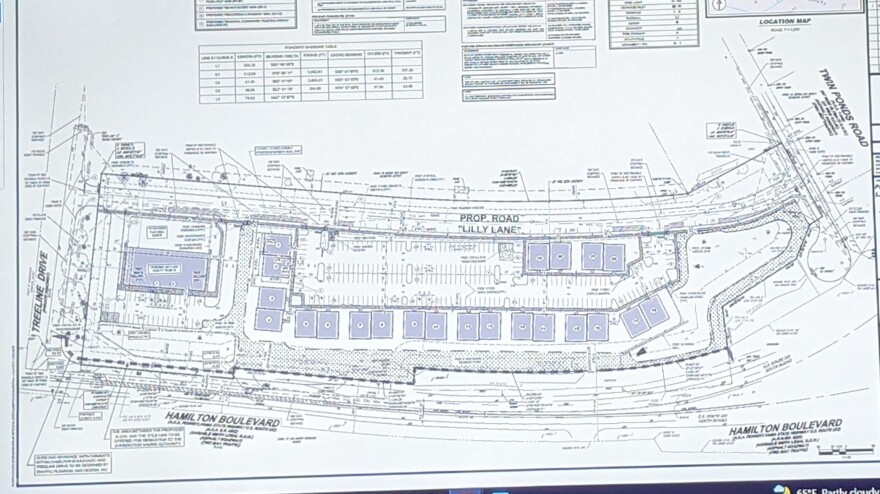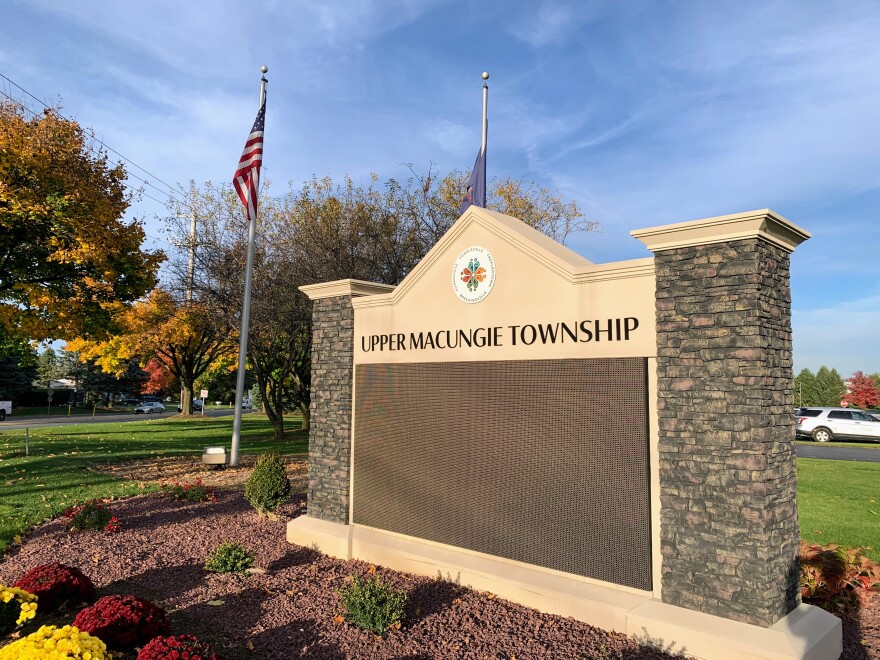- Developments consisting of hundreds of housing units came before the Upper Macungie Planning Commission during Monday's workshop meeting
- The two developments, one being the Sunset Orchard plan that drew ire from neighbors, have made amendments and are seeking preliminary approval
- The planning commission will review the plans further at their regular meeting Wednesday
UPPER MACUNGIE TWP., Pa. — Plans for more than 300 residential units will come before Upper Macungie Planning Commission on Wednesday for review and potential preliminary recommendation.
The board also will review a retail center with an automotive service station, convenience store, car wash, and retail spaces at 5917 W. Tilghman Street.
Land development plans for the two housing projects, both of which have come before the board several times, are seeking proper permitting and adjustments needed for final approval.
All of the projects will be seeking recommendation for preliminary land development approval, after which they can begin to seek permitting and adjust to requests of the township after appearing before the Board of Supervisors.
Controversial Sunset Orchard development
The "Sunset Orchards" development between Schantz and Ruppsville roads came before the board again, prompting discussion about what has changed since its last appearance before the board in March.
The proposal is set to consist of 126 twin homes and 85 townhouse units, largely built around a proposed new street that would snake from Schantz Road above Tupelo and Fir roads.
It is currently an allowed use in the zoning district.

The developer, D.R. Horton, a national homebuilding firm, submitted a new conceptual design after residents and commission members expressed concerns about the original sketch plan for the project at an October Planning Commission meeting.
But some neighbors to the planned development still attended a prior meeting to voice concerns with their privacy and the planned layout.
Planning commission members discussed the need for further information on sidewalks and acknowledged conversations about privacy with residents. The commission is considering requesting an increased privacy measure, such as a fence, in addition to what is required from the ordinance.
"As the zoning ordinance gets more urbanized, they should probably be looking at how cities manage parking."Upper Macungie Planning Commission Vice Chairman Paul McNemar
The updated design has the new road "T'd off" Bastian Lane, creating a three way stop. Commissioners discussed how that allows a greater distance between the proposed duplexes and the nearby existing residential neighborhood.
Some concerns were noted about school bus access. But it was noted that if "Road A," a main road through the development that currently would be private, is made a public road, it would not meet the parking ordinance.

"As the zoning ordinance gets more urbanized, they should probably be looking at how cities manage parking," board Vice Chairman Paul McNemar said. He said additional parking likely would not be required.
Township Planning & Zoning Administrative Specialist John Toner said the project likely would not be approved at the upcoming meeting.
"They're not there; they have still an abundance of comments," Toner said. "I think it's best for them to sit down and present what they changed and still answer some of those questions."
Twin Ponds would bring 100 apartments, daycare
Another project, Twin Ponds, at 8739 Hamilton Blvd., would include 132 apartments across 22 buildings, plus a daycare facility.
Plans show a large parking lot with apartment buildings dotted on its periphery, nestled among Hamilton Boulevard, Treeline Drive, Twin Ponds Road and a new proposed road to be called Lily Lane.
The proposed daycare facility and outdoor recreation space would be constructed near Treeline Drive.
“The kids will try and run across, and they'll try and jump the barrier. And then we're going to have another fatality. And we don't want any more of those. We have enough traffic fatalities in Upper Mac.”Upper Macungie Planning Commission Vice Chairman Paul McNemar
When the sketch plan was presented at the planners' October meeting,board members expressed concern for road safety if it were developed.
“The kids will try and run across, and they'll try and jump the barrier,” McNemar said at the October meeting. “And then we're going to have another fatality. And we don't want any more of those. We have enough traffic fatalities in Upper Mac.”
Officials noted that since the project's last appearance in April, applicants had spoken to the state Transportation Department, which required them to put a right-turn lane into Treeline Drive, which borders the development, to make the turn onto the often-busy and fast Hamilton Boulevard.
That would require them to widen the lane. Specific concerns were raised over the left turn.

The commission discussed other road adjustments and the need for further discussions with PennDOT, along with items on which the applicants were seeking waivers.
Those include location of underground utilities, sidewalk along Hamilton Boulevard, greater space between street trees and more.
The property line of the development would be fenced along Hamilton Boulevard.
While applicants are seeking combined preliminary and final approval, commissioners indicated that it likely would only get preliminary approval if considered Wednesday.


