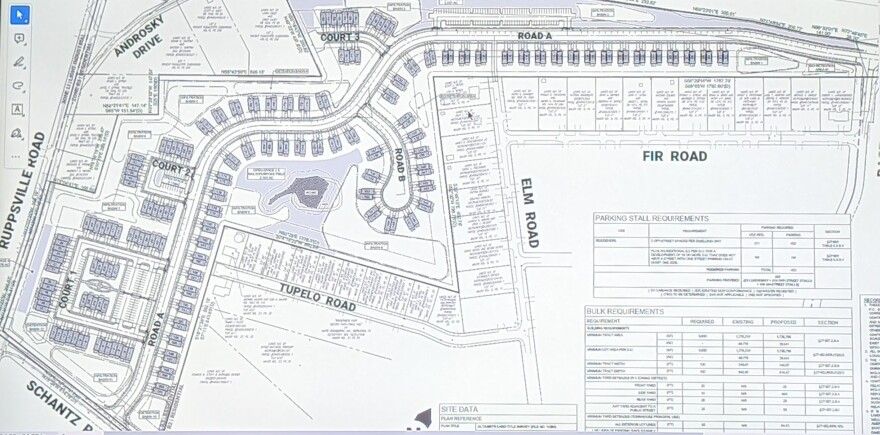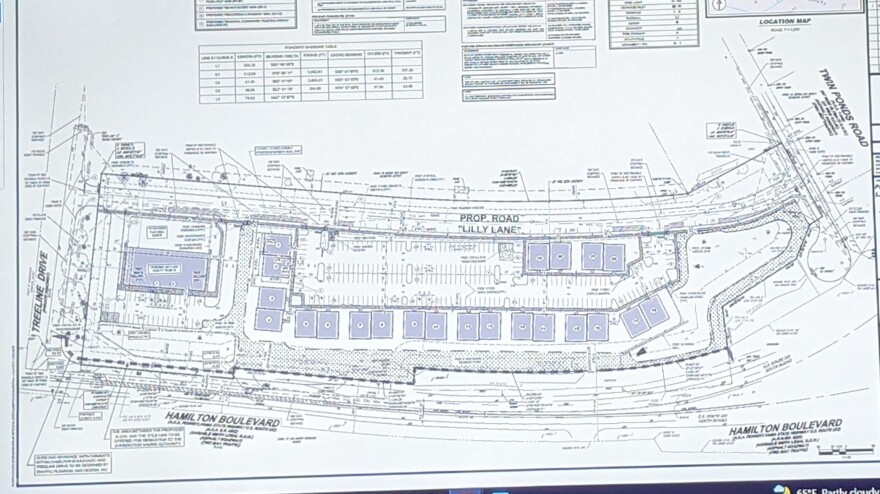- Upper Macungie planners recommended preliminary approval for a plan for 132 residential apartment units and a daycare facility
- It would be at 8739 Hamilton Blvd. The plan will now go before the township Board of Supervisors for approval
- Planners did not take action on a controversial housing development called Sunset Orchards
UPPER MACUNGIE TWP., Pa. — A land development plan for an apartment complex and a daycare facility is one step closer to approval.
Upper Macungie Planning Commission on Wednesday voted unanimously to recommend preliminary approval for a plan for 132 residential apartment units and a daycare facility at 8739 Hamilton Blvd.
The development, called Twin Ponds, would have a large parking lot with the 22 apartment buildings on its periphery. The developer is national homebuilding firm D.R. Horton.
The property borders Hamilton Boulevard, Treeline Drive and Twin Ponds Road. Developers would build a new road to be called Lily Lane parallel to Hamilton Boulevard.
The proposed daycare facility and outdoor recreation space would be constructed near Treeline Drive.
Planners requested the developer add a fence to the southern border of the property along Hamilton Boulevard. There would be no direct access onto the boulevard from the development; residents would have to go onto Treeline Drive.
The Planning Commission recommended the Board of Supervisors approve multiple waivers for the plan, including the requirement to install curbing along Hamilton Boulevard.
The commission also recommended deferral for a requirement to construct a sidewalk along the north side of Lily Lane. If granted, the township could require the developer to build one in the future.
Planners also recommended preliminary approval for a retail center plan at 5917 W. Tilghman St. It would have an automotive service station, convenience store, car wash and retail spaces.
Both plans now will go before the Board of Supervisors, who will vote on whether to grant preliminary approval.
Sunset Orchard tabled
D.R. Horton also brought forward a revised plan for a second housing development called Sunset Orchards.
The development would be between Schantz and Ruppsville roads. It would have 126 twin homes and 85 townhouse units along a new road, a cul de sac and three courts.
Bastian Lane now connects with the main road in the development in a three-way stop in the plan. The main road and the cul de sac would be public roads.

Residents and planners previously expressed concerns about the development at meetings in October and March.
There were fewer complaints at Wednesday’s meeting, although some raised concerns about privacy and increased traffic.
Sunset Orchards project manager Steve McBrearty said the properties would be bordered by evergreens for year-round privacy.
Assistant Township Manager Kalman Sostarecz said the township is working with the developer to figure out a way to improve the intersection of Schantz and Ruppsville roads.
“Just because there’s no sidewalk in a development today, there’s a sidewalk that might be added."Planning Commission Vice Chairman Paul McNemar
Another issue discussed was whether to include sidewalks in the development, which is required by ordinance. McBrearty said that because the surrounding developments don’t have sidewalks, the current plan does not include them.
But board Vice Chairman Paul McNemar said sidewalks could be added to the surrounding area as the township implements its newly adopted pedestrian safety plan.
“Just because there’s no sidewalk in a development today, there’s a sidewalk that might be added,” McNemar said.
The Planning Commission tabled the plan and will discuss it again at a future meeting.


