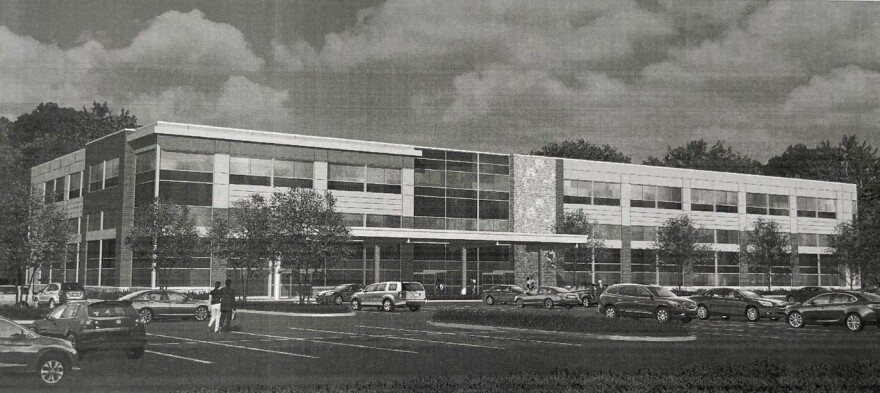HELLERTOWN, Pa. — Lehigh Valley Health Network is looking to expand again, with a proposal to construct a “micro-hospital” and medical offices on the former Champion spark plug factory property, at the borough’s border with Bethlehem.
- Lehigh Valley Health Network is planning a three-story 'micro-hospital' and medical office
- The facility would sit at the northern end of Hellertown, along Main Street near the Bethlehem border
- The current lot and building still feature the signage of its former host: the Champion spark plug factory
A sketch plan and other renderings available for public view at the Hellertown Borough offices indicate intentions to place a three-story building on a 7.5-acre lot at 1770 Main St. — an old Superfund site.
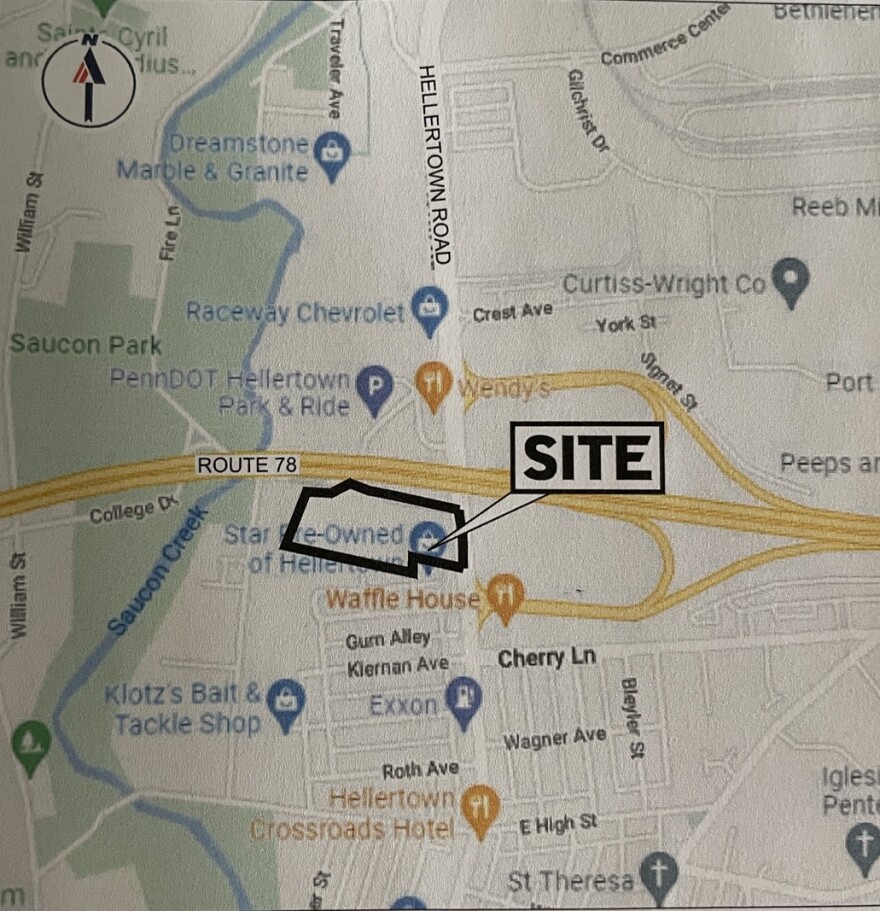
Property features, uses
The first floor would feature a so-called "micro-hospital," while the upper two floors would involve medical office uses. The inside would offer about 90,000 square feet of total floor area.
“The hospital will be a licensed and accredited acute-care hospital, open 24 hours a day, seven days a week, housed in a state-of-the-art facility,” according to LVHN. “Patients requiring surgery or higher levels of care will be stabilized and transferred to other, larger LVHN hospitals as needed.”
Saucon Source was the first to report the plans.
Main Street and Hellertown Road run to the east of the property, with Interstate 78 running perpendicular to its north.
“The hospital will be a licensed and accredited acute care hospital, open 24 hours a day, seven days a week, housed in a state-of-the-art facility. Patients requiring surgery or higher levels of care will be stabilized and transferred to other, larger LVHN hospitals as needed.”Lehigh Valley Health Network
The property sits within the Highway Commercial and Flexible Redevelopment Overlay zoning districts, although FRO was “not utilized,” according to project documents. The proposed medical uses would be permitted on the property as a matter of right.
Hospital visitors and doctors would make use of the proposed 359 parking spaces, along with eight Americans With Disabilities spots.
The borough has approved a variance related to building height. Zoning ordinances call for a maximum medical office height of 40 feet, while the proposed building would stand at 45 feet.
The facility is planned to take up just over 9% of the property and would propose a maximum of 73% of impervious coverage.
Other features of the proposed property would involve the following:
- Driveway connection at the southeast end
- Secondary access at Franklin and Williams streets
- Ambulance access and parking on the building’s north side
- Citizen emergency access and signage on the building’s south side
- Hedge rows on site to block headlights from shining into nearby homes
- Main entrance with canopy and aluminum support columns at the southwest end of the building
- Veneer stone, stone capping, spandrel glass, composite paneling and more for materials
- 15-foot side yard setback
The Hellertown Planning Commission heard more on the sketch plans at its July 11 meeting.
At the meeting, Rob de Beer — representing one of the developing groups with the project, Peron Development — said his company has been in contact with the lot’s current owners for over a year, with an acquisition agreement underway.
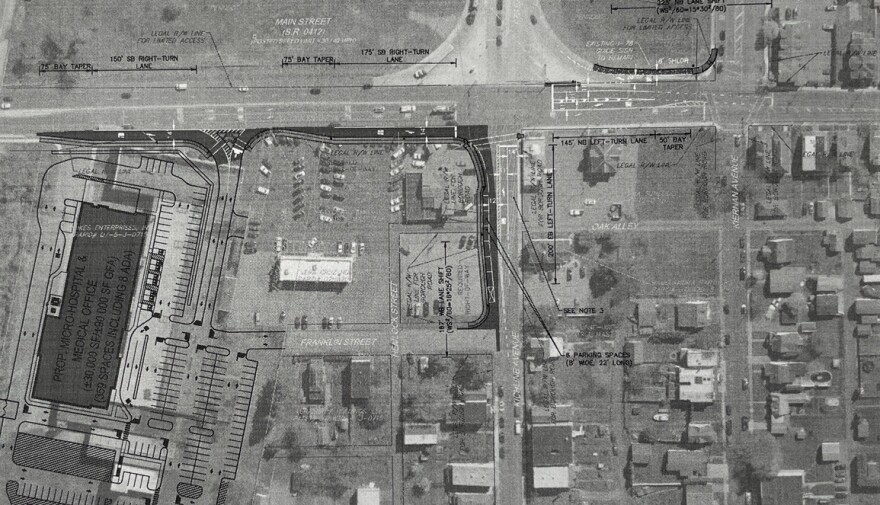
Looking ahead
According to LVHN, if approved, construction would depend on the timing of approvals from Hellertown Borough as well as PennDOT regarding affects on traffic. But developers are looking to share formal development plans with officials next month.
Borough officials said that they and developers would work to streamline traffic flow and minimize light pollution affecting neighbors near the potential new development.
LVHN also houses a family medicine facility further down Main Street, just across from the Hellertown Borough offices.
“These hospitals will provide closer access to emergency and inpatient care for residents where they live and work, when and where they need it."Lehigh Valley Health Network
If the second Main Street facility is approved, it would make for the third LVHN neighborhood hospital, as construction has begun on two other facilities in Lower Macungie and Gilbertsville, Montgomery County.
“These hospitals will provide closer access to emergency and inpatient care for residents where they live and work, when and where they need it,” LVHN said in an email.
Developer Peron Development brought all the plans to the attention of the borough, filing on June 28 for a municipal sketch plan review. Officials discussed the project at its July 11 planning commission meeting.
Bohler Engineering, of Bethlehem, completed the project’s sketch plan. Cerminara Architect of Hillsborough, New Jersey, along with Petrucci Development and McMahon Associates of Exton, Chester County, have all been involved with producing the initial plans and other required documents for the project.
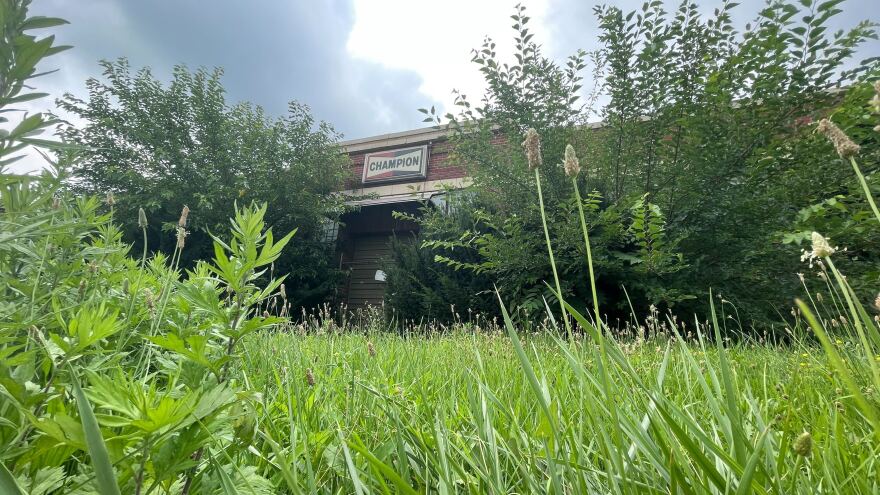
A Superfund site
The lot was a Superfund site, one where hazardous materials have been dumped or mismanaged. The Superfund designation allows federal agencies to begin cleanup efforts.
Paikes Enterprises Inc, of Quakertown, bought the Champion spark plug plant property for $800,000 in 1988, according to Northampton County tax parcel records.
For 45 years until 1975, the Hellertown Manufacturing Co. produced spark plugs on the site. As a result, the disposal of manufacturing wastes — such as zinc plating waste and trichloroethylene, a chemical component of solvents — into “unlined lagoons” caused soil and groundwater to become contaminated, according to the Environmental Protection Agency.
Officials placed the site on a national priority list in 1989.
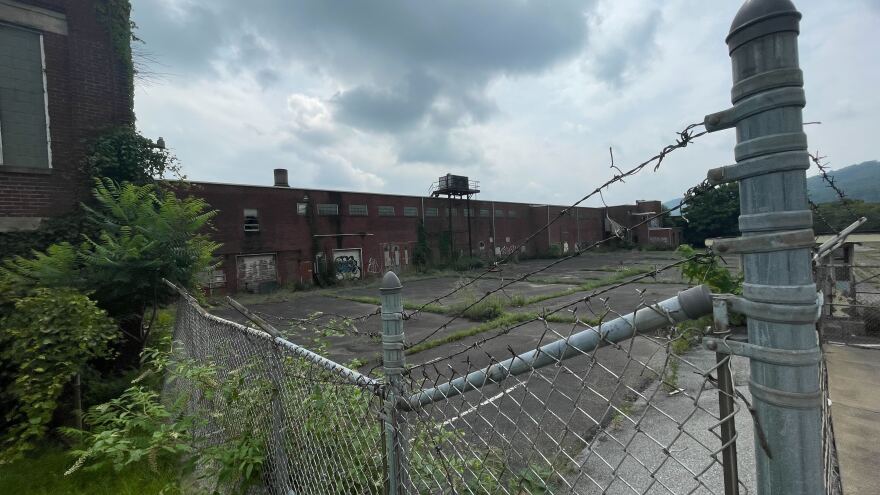
EPA began designing and making moves to remedy the property, and in 1994 completed the installation of an impermeable cover over the lagoon. The groundwater treatment system was completed in 1996.
The treatment system operated with some setbacks over the years, but was stopped in 2012 “to evaluate contaminant levels under static groundwater conditions.”
The groundwater system, when operating, treats the groundwater and pumps it to nearby Saucon Creek. That process is warranted under a state permit.
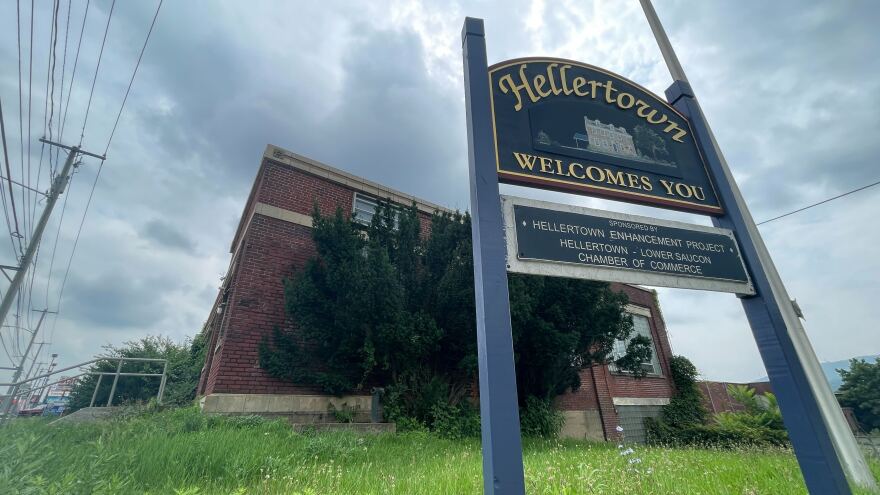
EPA over the years also completed a soil-gas survey, spring-seep study, soil sampling and vapor intrusion study on nearby properties.
The lot will see its next five-year review in 2025. The last one in 2020 concluded "that the remedy continues to be protective of human health and the environment in the short-term.”

