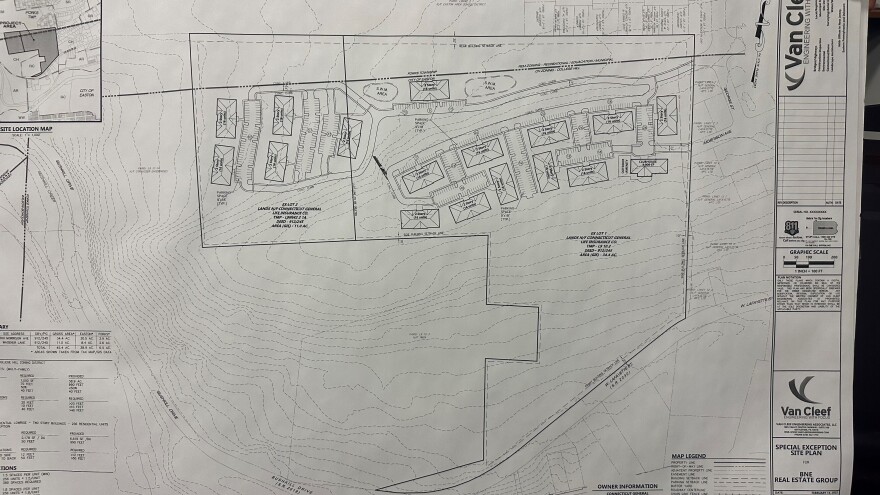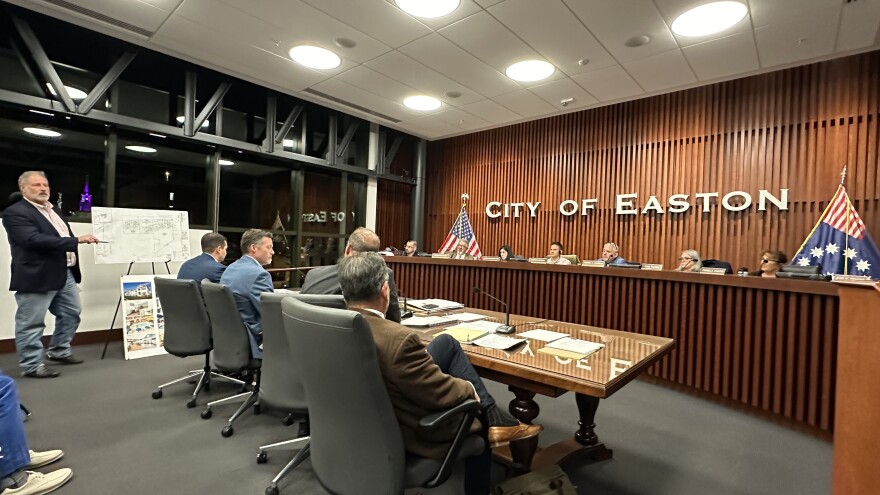EASTON, Pa. — Following a session lasting over two-and-a-half hours, the city's zoning hearing board shot down a special exception request for a 256-unit College Hill apartment proposal Monday night.
The complex would have included 16 residential low-rise buildings housing 16 one- and two-bedroom units each at 300 Morrison Ave.
The property near the Forks Township line once housed global health services company Cigna, though the zoning hearing board ultimately agreed with the planning commission’s recommendation to reject the necessary special exception for the project.
Attorney James Preston, representing BNE Real Estate Group, attempted to keep the discussion focused on how the project fit the criteria to be granted a special exception, though numerous questions and qualms revolving around the impact of traffic in the area may have ultimately led to the denial.
Traffic impact
Preston came along with several individuals attached to the project, including engineer Mark Bonnick of Van Cleef Engineering, John Wichner of Bowman Consulting, and Nick Buckner of BNE Real Estate Group, relying on testimony from each to prove the special exception should be granted.
Bonnick justified the exception, saying the description of the complex fit the definition of an acceptable low-rise, and also had a density below the limitation of any ordinance.
“Based on those two considerations, this proposal will not have any adverse impact relative to congestion of public streets or transportation systems beyond what would normally be expected for the proposed use,” Bonnick said.
Wichner later said that based on the Institute of Traffic Engineers’ Traffic Engineering Handbook – colloquially referred to as the “bible” of the ITE – the complex would not yield any adverse impact on nearby streets.
Neighbor concerns
College Hill resident and attorney Ralph Bellafatto contested that analysis, and speaking on behalf of numerous residents in the neighborhood, raised concerns about how traffic from 256 apartments would cause undue complications for residents.
Bellafatto said that traffic during peak hours alone would make it difficult for residents to even navigate the neighborhood thanks to a heavy stream of vehicles exiting or entering the complex, which would have only two points of access.
“And 100% of the ingress/egress for this 256-unit dwelling proposed complex is coming out to the east in these two locations –- one which is a dead end where Morrison Avenue dead-ends right now, and another one is this stub road, correct?” Bellafatto asked the panel linked to the project.
Expanding on the line of questioning, Bellafatto pointed out “all of the traffic coming out of this development is going to be coming out 250 feet on George Street, north of its intersection with Morrison Avenue.”
Bellafatto and several other speakers, including Peter Terry of Benchmark Civil Engineering and a few residents, pointed out that particular portion of George Street is already dangerous due to grading and poor line of sight, adding additional traffic would only increase that issue.

Solicitor Robert Nitchkey questioned if any improvements could be made to reduce such dangers, with Wichner saying it was a possibility.
Such issues likely would have been addressed during the land development phase of the project, though it appears the concerns of the zoning hearing board were enough to put a halt to it.
Preston and his associates were presented an offer of a continuance for the hearing “for the purpose of taking the time to see if they can come up with something to present, over and above what they presented with respect to potential traffic impact.”
Representatives of the developer said they expect to appeal the zoning hearing board's decision.
After a brief executive session to consider the option, Preston said that while he and his associates appreciated the offer, and “normally we would take you up on that offer,” they would reject it.
Preston later explained he felt it was inevitable that even if such an endeavor was taken, it would ultimately be fruitless, as it would take a substantial amount of time and funding.
Following the hearing, Preston said that he would appeal the decision of the board on behalf of his client.
Planning commission recommendation
The project appeared before the city’s planning commission earlier this month, who advised against granting the special exception which would allow for the complex to be built.
Planning commission members, in addition to local residents, contested the construction on the grounds that it would substantially change the overall character of the neighborhood, in addition to an assumed increase in traffic beyond that of proposed use.
BNE Real Estate Group had submitted another application for a 418-unit apartment complex last year, though it failed to obtain a clearance. The most recent iteration of the project has scaled back to 256 units, reducing some concerns about population density and traffic issues, though those problems still persist among residents.
An engineer with Van Cleef Engineering Associates attempted to assuage those worries, stating the plans for the apartments allotted 1.8 parking spots per unit, exceeding the necessary 1.5 spots per unit.
An employee of Bowman Consulting also told the planning commission a transportation impact study was unnecessary for the apartment complex, though one would be completed. Estimates for traffic at peak times – about 102 trips among 51 vehicles in the morning, and 133 trips among 66 vehicles in the afternoon – were considered acceptable, the employee said.


