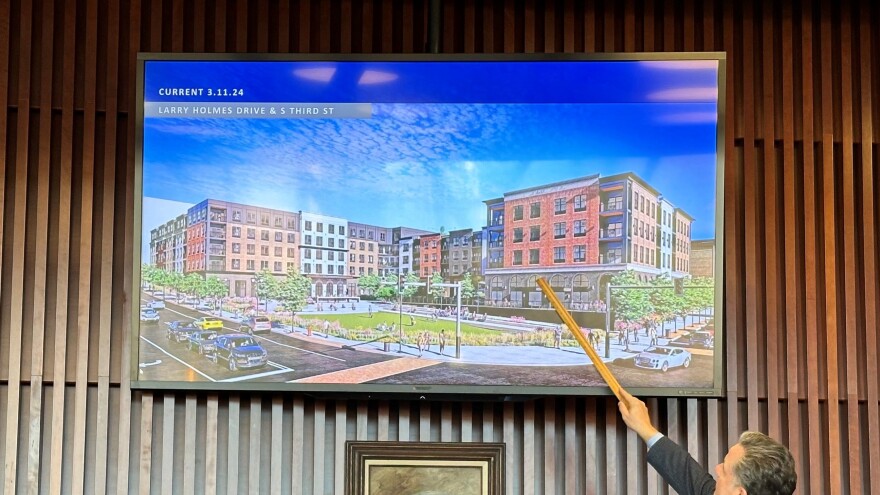EASTON, Pa. — The city's historic district commission reviewed another round of fine-tuning to plans for The Confluence, the proposed major development at 185 S. Third St. set to include hundreds of apartments.
Monday night's meeting served as a review of several suggestions offered by the commission and the public in an informal manner at last month’s session to discuss the project.
Proposed at one of the city's main gateways, at an entryway to Downtown Easton where a Days Inn once stood, The Confluence is something the historic district commission has been working with since 2022.
The Confluence’s current plans feature 273 units — 73 studio, 131 one-bedroom and 69 two-bedroom apartments — in addition to 5,000 square feet of retail space, with 73 off-street surface parking spaces and additional parking reserved for residents at the South Third Street parking garage.
Additional features include a public park and an innovative green roof which will help manage 70% of the building’s stormwater management.
Commission input
Historic district commission consultant Chris Ussler provided a detailed update on the numerous changes implemented in plans and renderings for the project since last month, referencing plans the commission originally approved for the project in 2022.
The development team behind The Confluence has also taken input from the 185 Committee, a group of residents assembled by the city to review plans.
“The lowering of the public park area is an important change from the earlier raised courtyard public space.”Chris Ussler, consultant for Easton Historic District Commission
Some of the suggested alterations from the historic district commission include switching the South Third Street façade to a light-colored brick extending down to the sidewalk; a reduction of the depth of the storefront cornice in addition to changing to a light-colored material; switching the commercial-level windows to be taller and rounded; the use of dark brick on the commercial level; and changes to outside lighting.
“The lowering of the public park area is an important change from the earlier raised courtyard public space,” Ussler said.
“The garden will become more accessible and usable for the community. The reduction of height improves the scale of the proposed building. In broad summary these revisions to the previously HDC-approved plan are a great improvement. The attached plans have made some adjustments to respond to comments from last month.”
Design changes
Ussler expanded on some of those adjustments, noting that the primary façade of any building larger than 30 feet must be designed to appear differently for each 30 feet — for example, a 60-foot-long façade would be made to appear as two separate structures via changes in construction material or other means.
Other points of interest included adding screening, or a low fence or wall, to block the view of the parking situated behind the Third Street building, in addition to providing samples of any materials that may be used in any revised plans and ensuring that the entrance to the lower-level parking be made to indicate it is for residents only.
The Confluence is a joint project by developers Peron Development, of Bethlehem, and Allentown-based City Center Group.
Appearing on behalf of The Confluence on Monday night were John Callahan of Peron Development; Director of Planning and Construction for City Center Group Robert DiLorenzo; Vice President of City Center Group Jane Heft; and project designer at USA Architects Anthony Civitella.
Parking concerns
Parking being a major point of contention in Easton and across the Lehigh Valley, Callahan expanded on the proposed offering The Confluence would have for residents.
“As we talked about in the last meeting … if all goes well, we will appear before the planning commission on April 3, when we will talk in more depth about parking," Callahan said. "But our goal is, in preparation for that meeting, to have a memorandum of understanding with the city for 241 spaces in the public garage.”
Civitella provided a visual review of the changes listed via a presentation of renderings comparing the February 2024 models with the current plans.
Callahan said that if the group is able to navigate planning and zoning adequately, groundbreaking for The Confluence could begin as early as late fall 2024.


