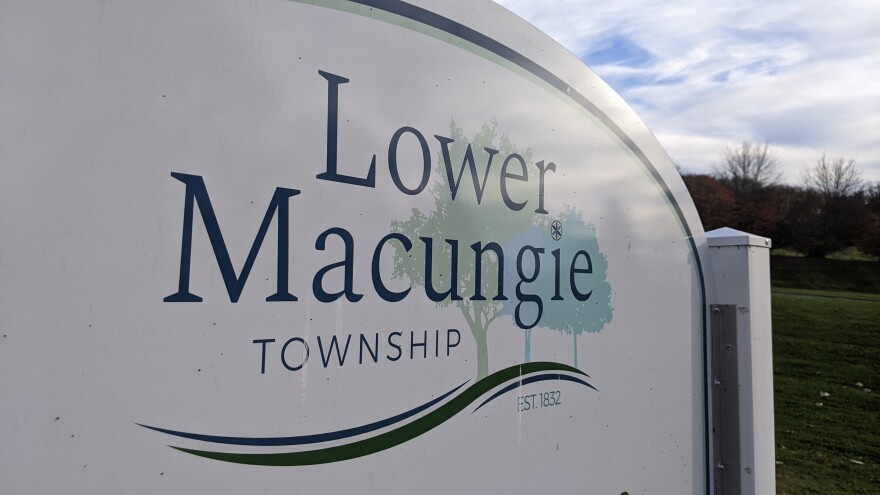LOWER MACUNGIE TWP. — New housing and commercial developments could be on the way to Lower Macungie Township after the township's planning commission took a look at a set of proposals Tuesday night.
Seventeen single-family homes under the name Cherry Ridge Estates is proposed for a vacant lot on Wild Cherry Lane, with each house proposed to have a lot of about10 acres and be contained within a cul-de-sac.
The property now is wooded and open land bordered by township park land and Wild Cherry Lane.

Concern was raised about the Federal Emergency Management Agency flood zone on the property, abutting Little Lehigh Creek, reflecting that township zoning ordinances were updated last year prohibiting new roadways and stormwater management within 500-year floodplain designations following observed flooding and damages.
"And if anybody has concerns about that, we have a 300-plus photo slash video archive with damage from hurricanes and thunderstorms or winter storms where we've seen basins and roads inundated with damage," township Planning and Community Development Director Nathan Jones said.
As a result, the zoning hearing board would be required to approve variances for the road and stormwater basins proposed.
Developers noted the sketch plan was done before the ordinance change, and that future iterations of the sketch would try to get within the new ordinances — such as moving the proposed locations of the developed properties.
The development is expected to appear again before the board later.
Two-building Hamilton Square Proposed
Also Tuesday, plans submitted for a new Hamilton Square proposal at 5329 Hamilton Blvd. for what was previously planned and approved to be an Arby's were not reviewed because the developer is awaiting completion of additional traffic review.
The Wescosville plan covers a property already cleared and emptied, and would contain two single-store commercial strip center style buildings on 1.6 acres of five consolidated former lots.
The buildings would contain outdoor dining patio space, and are listed at 6,850 and 3,150 square feet.
Zoning hearing board relief would also be required for the project.


