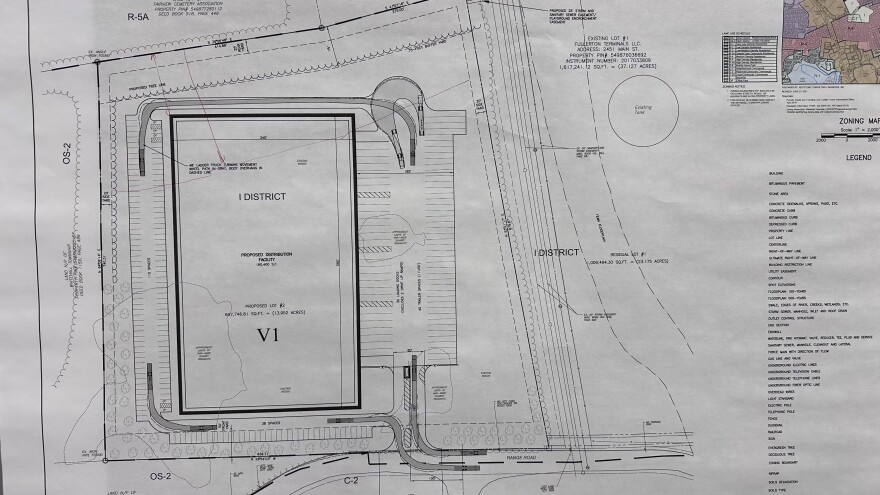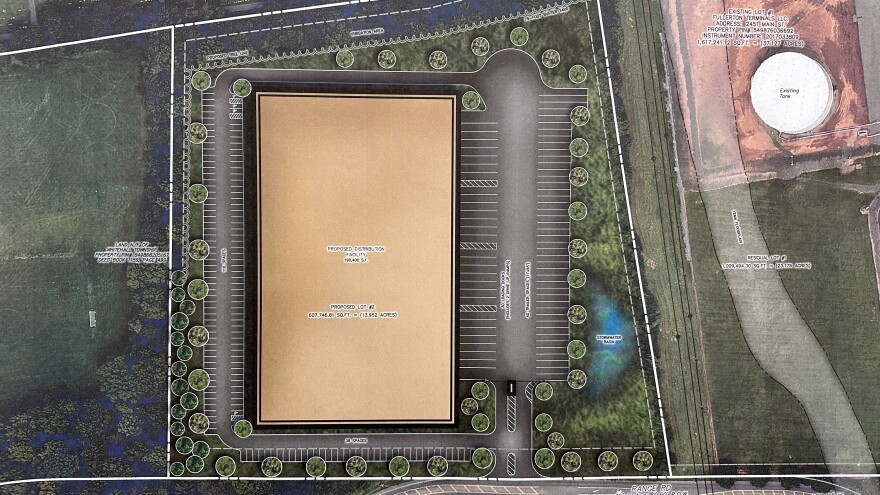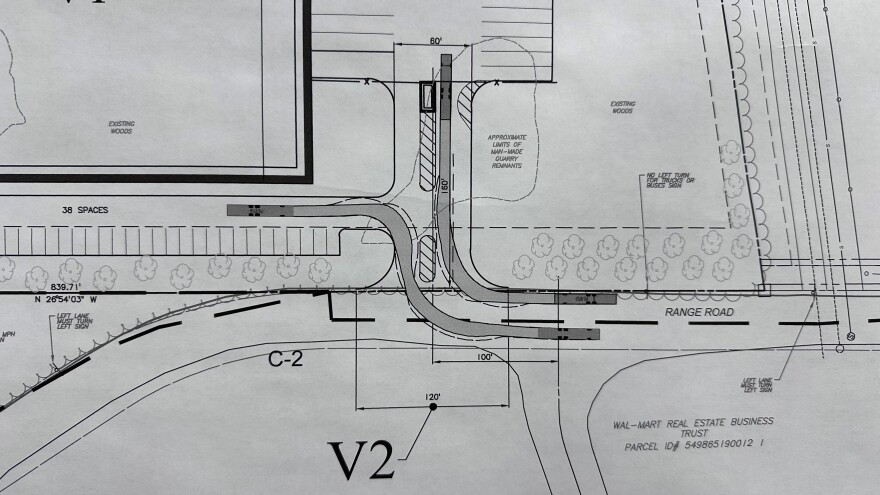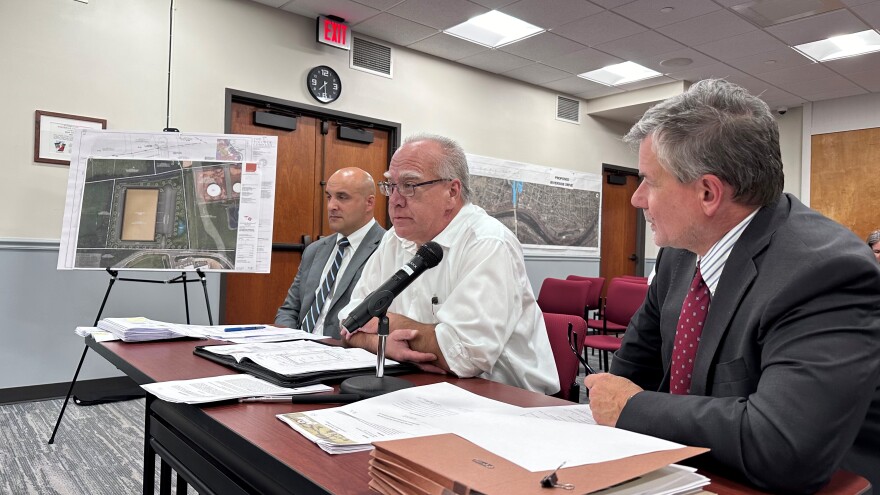WHITEHALL TWP., Pa. — A new warehouse may be headed to Whitehall Township, with developers Tuesday securing two small but needed variances for the project from township Zoning Hearing Board.
Landston Equities LLC, a Jaindl Land Company entity, got approval for building height of 53 feet and driveway width of 120 feet for the 190,400-square-foot distribution facility just off Range Road. It cited efficiency standards and safety protocols.
The township zoning ordinance limits maximum height for such a structure to 35 feet, and driveway width to 40 feet.
"The reason we don't do that, it's very logical: The way this is laid out, a box type building is very inefficient."Jaindl Land Company engineer Rocco Caracciolo
Jaindl Land Company engineer Rocco Caracciolo said that technically, it could make the building even taller, provided it secured a special exception, but it had been calculated 53 feet would be ideal for the project.
“We could be 60 foot by right, where we're only seeking 53 feet," Caracciolo said. "The reason we don't do that, it's very logical: The way this is laid out, a box type building is very inefficient.

“It’s no longer called a Class A warehouse. There's all different things with the racking system and the safety and the operations."
Caracciolo said the building was designed with a 40-foot “clear height,” where racking, storage and product removal occurs.
On top of that is a 4-foot, 3-inch “roof section,” where lighting, HVAC and fire suppression systems are. Finally, the 1-foot-3-inch roof deck — the “actual roof,” as Caracciolo put it — sits on top.

To accommodate drainage, the roof also requires a quarter-inch of slope per foot of length, Caracciolo said. With 340 feet of length, that comes out to 7.08 feet, reaching 52.5833 feet in total.
To make the process a bit easier, the figure was rounded up to 53 feet.
Wider driveway needed
The Pidcock Company Manager of Land Planning and Development John McRoberts explained the need for the driveway variance, detailing the current setup is 60 feet wide between the curved entry and exit points on Range Road.
To accommodate the largest possible truck the distribution facility is intended to take in — a vehicle fitted with a 53-foot trailer — a wider driveway providing more space for turns is needed, McRoberts said.
“We’ve done that on every warehouse that we’ve ever designed."Pidcock Company Manager of Land Planning and Development John McRoberts
“In this case, it's required to the trucks to make the movement without swinging out into other lanes,” McRoberts said.
He said the design of the driveway was more akin to a street intersection than a residential driveway.

McRoberts also pointed out a nearby commercial facility had a similar 130-feet driveway for the same reason.
“We’ve done that on every warehouse that we’ve ever designed," he said. "We’ve never had anything 40 feet with us.”
Developers said the facility is being built on speculation, but offered prospective figures for peak traffic hours in the late afternoon to early evening, with about 13 cars and seven trucks entering the property, and 46 cars and five trucks exiting.
The property as it stands now is a wooded lot with remnants of an open quarry and an iron mine, Caracciolo said.


