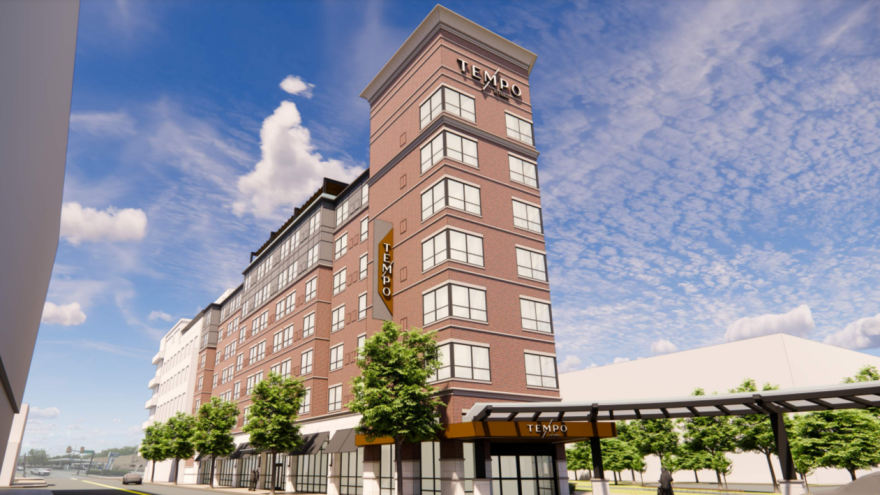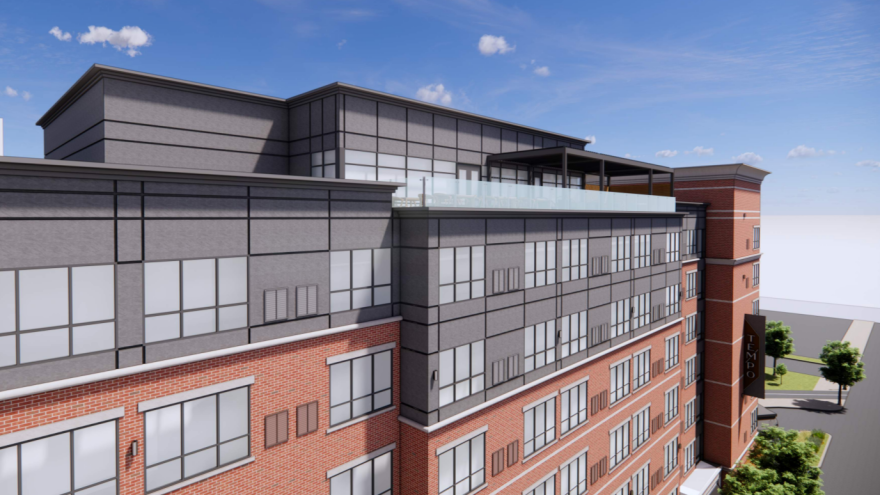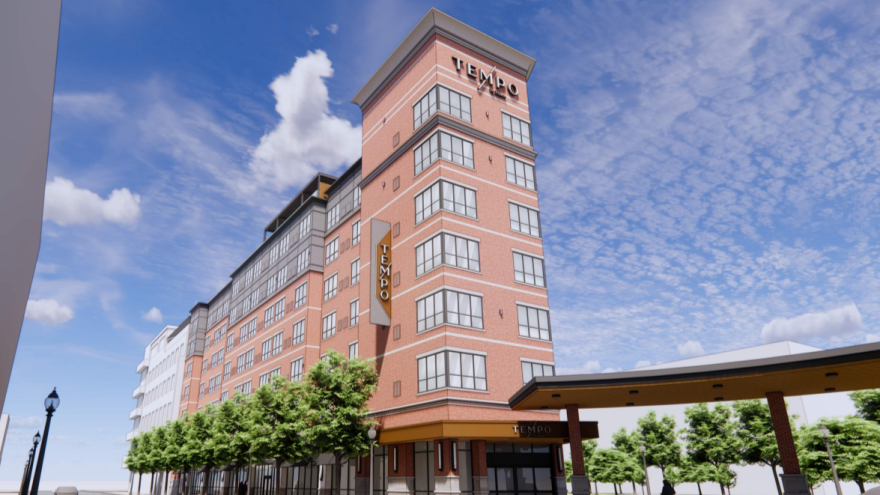BETHLEHEM, Pa. — Plans for a nearly 100-foot-tall, 141-room hotel slated for the Southside were back before the Historic Conservation Commission early this week for some aesthetic-related approvals.
Developers shared ways to bring project costs down without changing the look, feel and rhythm of the Tempo by Hilton hotel to go up at 14-36 W. Third St.
The board unanimously approved the developer’s request for revisions to some previously approved materials for the build, including changing to a lighter-colored brick, using thinner brick on the upper levels and a thinner monumental masonry veneer at the base of the building.

On the ground, developers also plan to pull the footprint of the 16-foot-tall porte co·chère (carport) back slightly and disconnect it from the main entry canopy.
The rooftop terrace with bar was approved to include a 43-foot-long, mechanically-operated aluminum pergola, and a reduction of a few feet in height for the terrace’s surrounding glass railing.
'We've taken a hit'
The design changes come as Tony Seitz, of project developer High Associates of Lancaster, said his team is feeling the heat after four rounds of pricing and wanted to share some more cost-effective options for the build.
Earlier this year, he said developers were faced with a 17.5% increase in foreseen construction costs and were “being hit on both ends with construction pricing and anticipated revenues.”
“It’s a tough spot to be, but we believe in this market and we are working hard to deliver a project that we all can be proud of and that we believe in."Tony Seitz, of project developer High Associates out of Lancaster
“It’s felt in a hotel of this caliber, basically high-rise on a tight urban footprint, that’s steel-framed,” Seitz said. “And at every stage of pricing we’ve taken a hit.”
“It’s a tough spot to be, but we believe in this market and we are working hard to deliver a project that we all can be proud of and that we believe in,” he said.
Once his team gets a revised guaranteed maximum price at the end of November, he’ll have another presentation for his higher-ups in December — ideally going to construction from there, Seitz said.
Commission member Craig Evans said taller buildings such as this one benefit from having design colors be “a little bit more sky-like and a little bit less contrast, so as not to call attention to the additional height we face.”
“We face a lot of pushback in the community to building heights,” Evans said. “ … If you’re going to put something up there, it shouldn’t have a stark contrast.”

A bustling corridor
The new hotel will also feature a ground-floor lobby restaurant and bar, meeting space and a 7th-floor fitness center, according to plans.
A paved parking lot and an abandoned apartment building currently on the property would have to be removed to make way for the new hotel.
The property is just across from the under-construction ArtsQuest Creative Factory powered by PPL. It’s also next to the six-story, multi-use Gateway at Greenway Park building at Third and South New streets, and near the New Street Parking Garage.
The Historic Conservation Commission is a recommending body tasked with reviewing plans for changes to the exteriors of historic structures located within the Southside Historic Conservation District. The panel focuses on buildings constructed from 1895 to 1950.
That area spans from the Route 378 South area over to Hayes Street in Southside Bethlehem.


