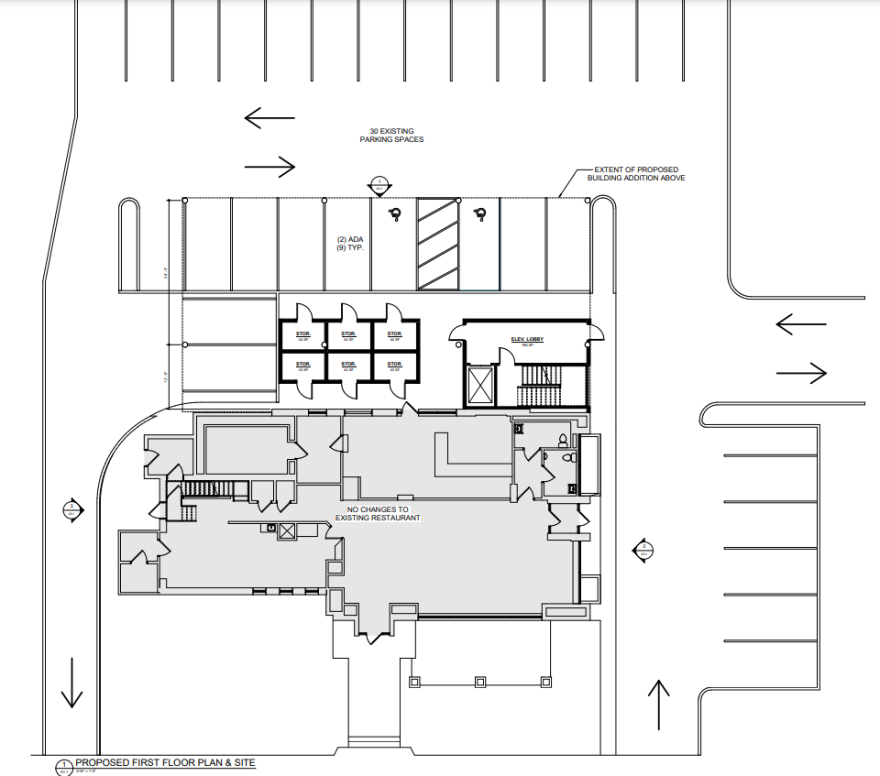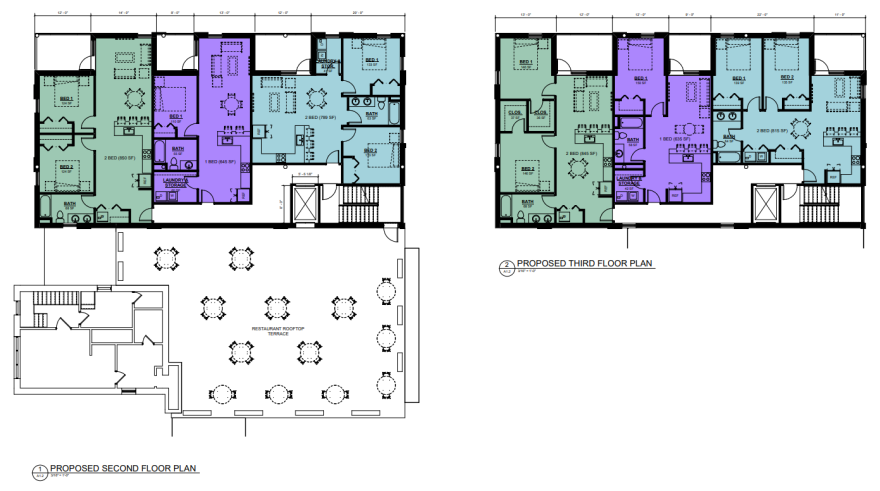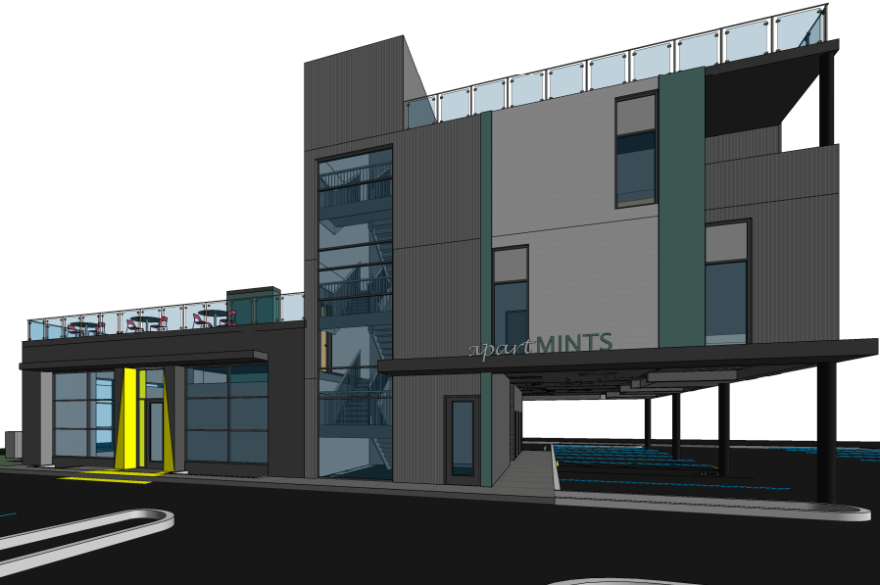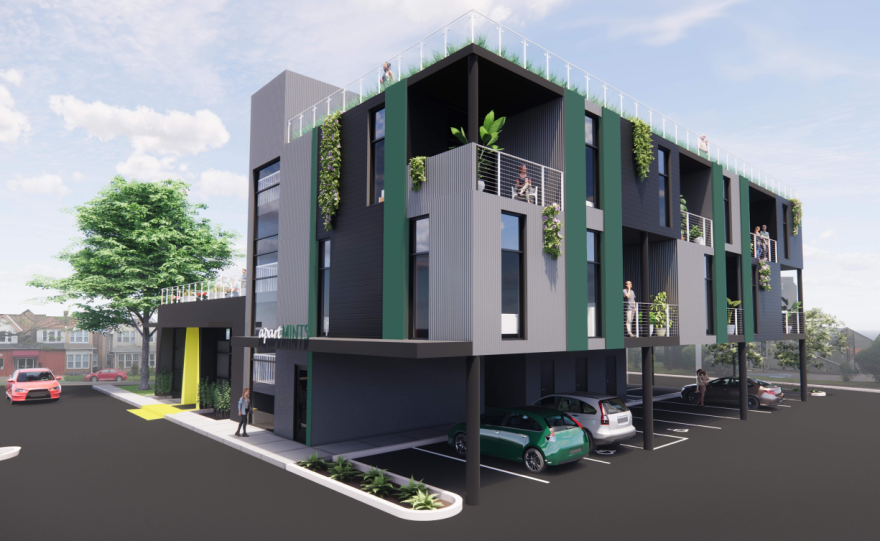BETHLEHEM, Pa. — There’s more than just a burger joint planned for the site of the former theMINT Gastropub in West Bethlehem.
The owner of the property at 1223 W. Broad St. also is looking to offer four two-bedroom units and two one-bedroom units off the back of the eatery slated to reopen soon as Retro Burger.
- Six apartments are planned for the former theMINT Gastropub property
- Bethlehem planners reviewed and signed off on the initial sketch plan
- Parking relief for three additional spaces will be reviewed by city zoners
Bethlehem City Planning Commission reviewed a sketch plan for the apartments on Thursday and signed off on the proposal.

Karen Andrews, associate director for the Bethlehem office of BDA Architects, said the property owner contacted her firm a couple of months ago for help with potentially adding apartments on site.
Andrews said the property takes up a little more than half an acre, with the restaurant and parking on two sides of the building.
The lot is part of the Limited Commercial zoning district, sitting within the Lehigh County part of the city about a half-mile from the historic Rose Garden Park.
READ: ‘I hate everything about this’: Reaction to the closing of TheMINT Gastropub in Bethlehem
Property possibilities
Andrews said her firm discussed possibilities within zoning code, and completed a massing study on neighborhood esthetics.
“We are coming off the back, which is the south side of the building, putting it on an elevated platform over the existing parking — at least over nine of the existing parking spaces — to keep those and building two stories of apartments above that."Karen Andrews, associate director of BDA Architects' Bethlehem office
Four- and five-story buildings didn’t fit within that area of town, and a three-story addition would come with hefty parking counts, Andrews said.
And building directly atop the current restaurant would require a whole new frame, she said.

“We are coming off the back, which is the south side of the building, putting it on an elevated platform over the existing parking — at least over nine of the existing parking spaces — to keep those and building two stories of apartments above that,” Andrews said.
The owner originally looked to add 40 dining seats on top of the restaurant along with the dwellings, but ultimately decided against it, Andrews said.
The proposal would include 24 parking spots for the restaurant and nine for the apartments. But 30 spaces currently on site would call for parking relief for the three additional spaces needed.
As theMINT was home to a former Bank of America, the drive-thru on the east end of the building is planned to be removed, as well, according to the Aug. 17 planning commission agenda.

Thoughts from officials
Bethlehem Planning and Zoning Director Darlene Heller said the issue of the requested three spaces would need to go before the city Zoning Hearing Board.
If the panel decided against granting a special exception, the developer could try to show hardship for a variance.
She said traffic counts and impact also would need to be studied, and additional property details would be hashed out during the land development phase.
"It's a great project and something [in] that part of our west side of Bethlehem that would increase the opportunity for someone to live in our city."Robert Melosky, Bethlehem City Planning Commission chairman
"It's a great project and something [in] that part of our west side of Bethlehem that would increase the opportunity for someone to live in our city," commission Chairman Robert Melosky said.
Commission member Matthew Malozi said he liked the proposal concept of adding a residential component to a bank-turned-restaurant on an arterial road.
“I’m a fan of the project, and I’m anxious to see it come back with a fully engineered plan as well,” Malozi said.


