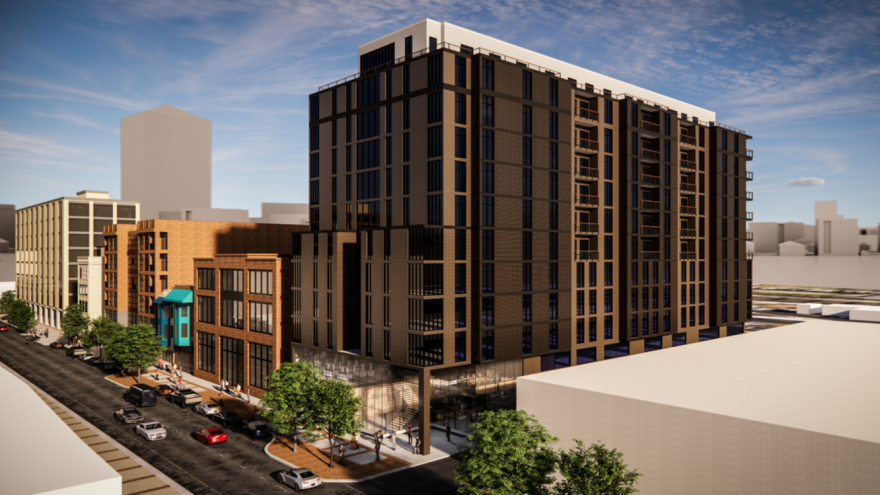- Allentown City Planning Commission tabled a proposal last month because of its “size, scale and massing”
- Blackstone Structures slightly tweaked the design of its 12-story building, adding a small stepback above the sixth floor
- The project still must secure zoning approvals, including for the demolition of historic buildings
ALLENTOWN, Pa. — A minor architectural change to a proposed 12-story building in downtown Allentown brought planning officials on board with the project Tuesday.
Allentown City Planning Commission last month tabled Blackstone Structures’ proposal over concerns about how much bigger it would be than neighboring buildings.
Previous renderings showed a mostly sheer facade on the front of the 12-story building at 960-966 W. Hamilton St., which would include more than a quarter-million square feet of space.

Allentown planning employees wrote in a report that the “size, scale and massing” of the project — to be known as Edison Lofts West — “would cause a disconnect” with the rest of the neighborhood.
Planning commission member Kelli Holzman echoed that sentiment in September. She said a building that stands more than 100 feet tall would be “a little out of place” and “doesn’t feel compatible” with the area.
“I think the way that this project is being executed is just right for a robust downtown that we’re all trying to create."Allentown Planning Commission member Damien Brown
Blackstone Structures recently submitted new renderings and plans for the building, highlighting an 8-foot stepback above the sixth floor along Hamilton Street.
New renderings also show a lighter shade of brick and different windows.
Those small revisions were enough for the project to earn the planning commission’s approval on Tuesday.

The commission voted 4-1 to recommend that Allentown City Council approve Blackstone Structures’ proposal, though the developer still must clear several zoning hurdles.
Commission member Damien Brown lauded the project, calling it “tasteful and well done, and a perfect fit for this section of Hamilton Street.”
“I think the way that this project is being executed is just right for a robust downtown that we’re all trying to create,” he said.
Holzman was the lone vote against the project.
“I still don’t think it goes with the rest of the buildings on the block,” she said, though she told the developer she liked the new renderings “a lot better.”
Zoning review coming
Blackstone Structures’ plans for the 12-story, 251,000-square-foot building show an educational center on the first two floors, with 189 apartments spread across the upper floors.
Ninety of those units would be studios, with 63 one-bedroom apartments and 36 two-bedroom apartments, architect Brian Taylor said last month.
The 8-foot stepback along Hamilton Street on the building’s top six floors would not reduce the number of apartments Blackstone Structures will put in, he said Tuesday.
Blackstone Structures hopes to put a restaurant on the 12th floor.
The project still must clear several zoning hurdles.
Allentown Zoning Hearing Board must sign off on Blackstone Structures’ plans to lease the bottom two floors to an educational provider, as well as the demolition of three historic buildings to make way for the new complex.
Planning commission members last month said they had no issues with Blackstone Structures knocking down buildings at 960 and 966 W. Hamilton St. But two members said they wished there was a way to save 964 W. Hamilton St.
“Of course, it has to be the middle building that’s the one worth saving,” Planning Commission Chairman Christian Brown said.
Planning commissioners typically review proposals after the Zoning Hearing Board has approved them, but zoning officials have been forced to postpone their consideration at their past two meetings.
A zoning meeting on Sept. 25 was over in a flash after only two members of the Zoning Hearing Board showed up. They pushed the three projects in front of them — including Edison Lofts West — to the board’s Oct. 16 meeting.


