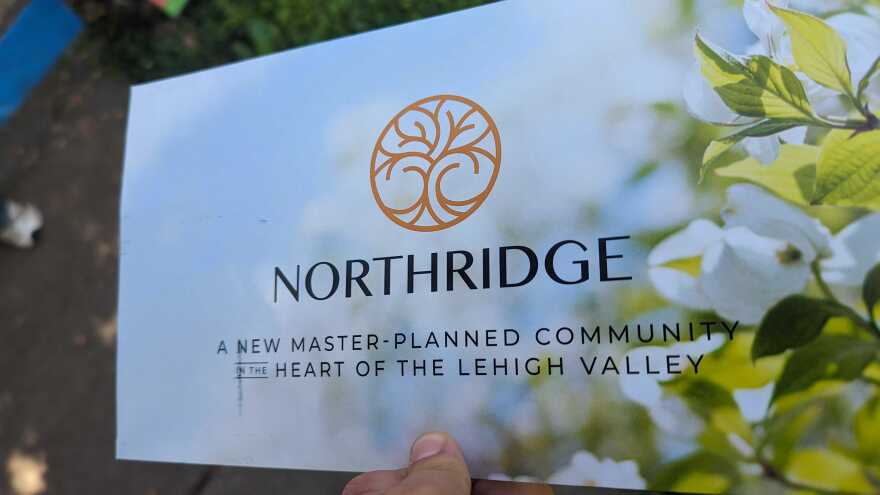- City Center wants Allentown officials to amend zoning ordinances to allow more diverse development on the former State Hospital site
- The developer is embarking on a yearslong project to turn the almost-200-acre site into housing, offices and other facilities
- Allentown planning officials on Tuesday tabled the proposed ordinance amendment for at least a month
ALLENTOWN, Pa. — The developer behind a proposal to transform the former Allentown State Hospital property hit a minor delay in its push to create new zoning rules for the massive project.
The Allentown City Planning Commission on Tuesday tabled City Center’s proposal to add a “mixed-use overlay district” that would allow it to build hundreds of housing units alongside offices, health care and education centers, and other facilities.
The commission is expected to again discuss the proposal in late October after some members said they needed more time to review a 19-page proposed zoning ordinance amendment the City Center submitted last week.
What's in an overlay district?
The proposed amendment details what can be built within the overlay district’s borders — housing, restaurants, offices and health care and education facilities — and what cannot be built — namely gas stations, drive-thru lanes and warehouses.
“Looking at it from a master-planning perspective is the appropriate approach rather than just kind of biting off a little parcel here and there. There’s a lot to consider.”Robert DiLorenzo, director of planning and construction for City Center
The measure also includes a slew of regulations about building heights and development density and proposes “master planning” of streets, community amenities and open spaces.
The proposed legislation would also require the City Center to preserve at least 35% of the mixed-use overlay district (about 70 acres) as open space for outdoor recreation.
Creating a new overlay district would establish the “framework” for the entire project, which would convert the institutionally zoned property that covers almost 200 acres, according to Robert DiLorenzo, director of planning and construction for City Center.
The overlay district would allow City Center and Allentown officials to plan the entire community, which is set to be known as Northridge, DiLorenzo said.
“We could potentially put a shovel in the ground before the end of next year."Robert DiLorenzo, director of planning and construction for City Center
“Master planning” helps ensure “full continuity” between the many factors involved in such a large development project, which will also include major roadway and storm water infrastructure upgrades in the area, he said.
“Looking at it from a master-planning perspective is the appropriate approach rather than just kind of biting off a little parcel here and there,” DiLorenzo said. “There’s a lot to consider.”
'Part of the process'
City Center executives hoped to earn a favorable recommendation from the Allentown City Planning Commission on Tuesday, but the delay until next month is just “part of the process” of getting development approval, DiLorenzo said.
“It really doesn't delay the overall project,” he said, noting the developer is still confident Allentown City Council members will establish the overlay district by the end of 2023.
City Center plans to come back to the Allentown Planning Commission in the second quarter of 2024 to seek approval for its tentative plans for the property.
And if that process goes smoothly, “we could potentially put a shovel in the ground before the end of next year,” DiLorenzo said.
Much more planning and approval must be done before then, though. That process will continue later this month, with the Lehigh Valley Planning Commission scheduled to also consider City Center’s proposal for a mixed-use overlay district.
LVPC’s Comprehensive Planning Committee is set to meet on Sept. 26, while the full commission plans to consider the proposal at its Sept. 28 meeting.


