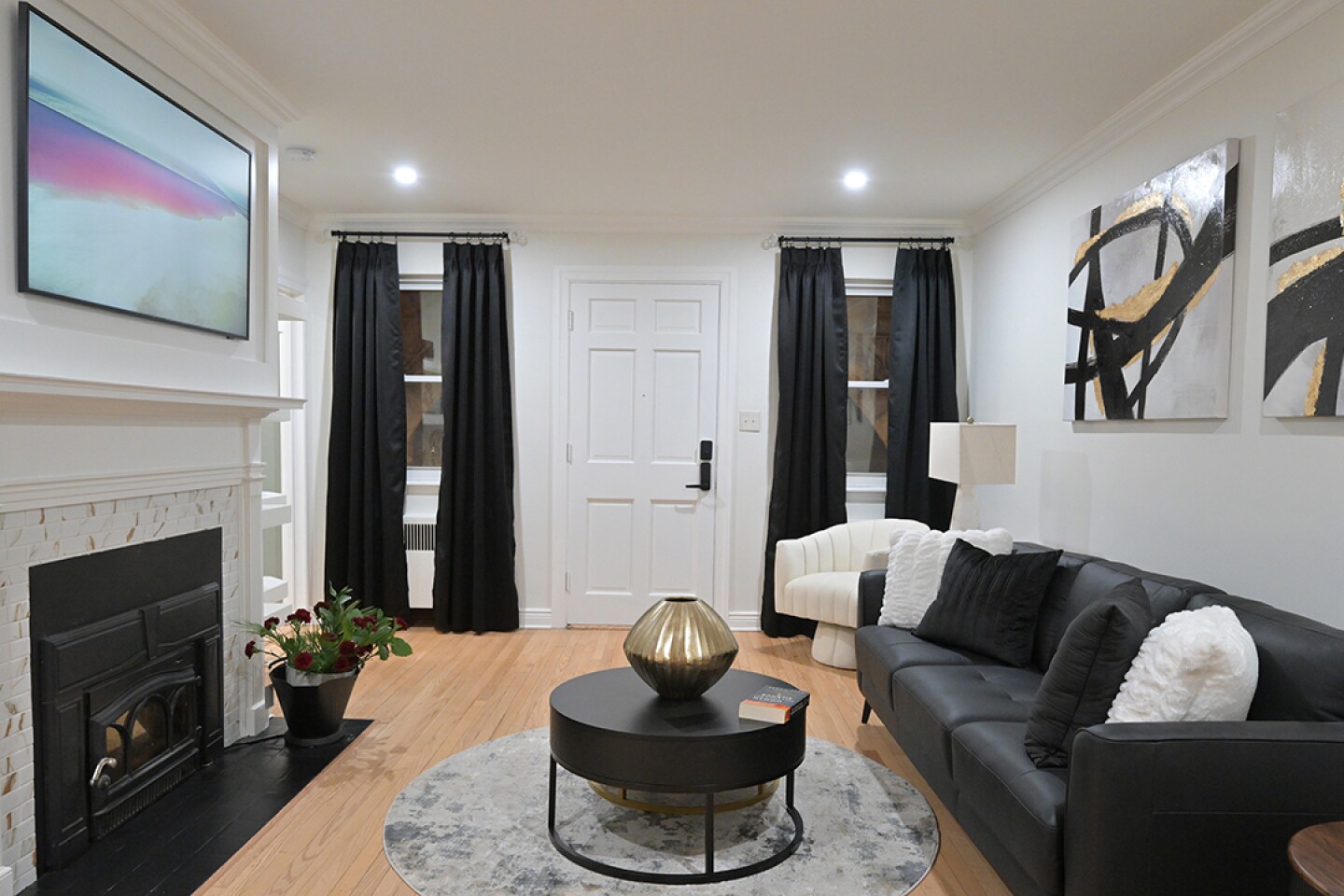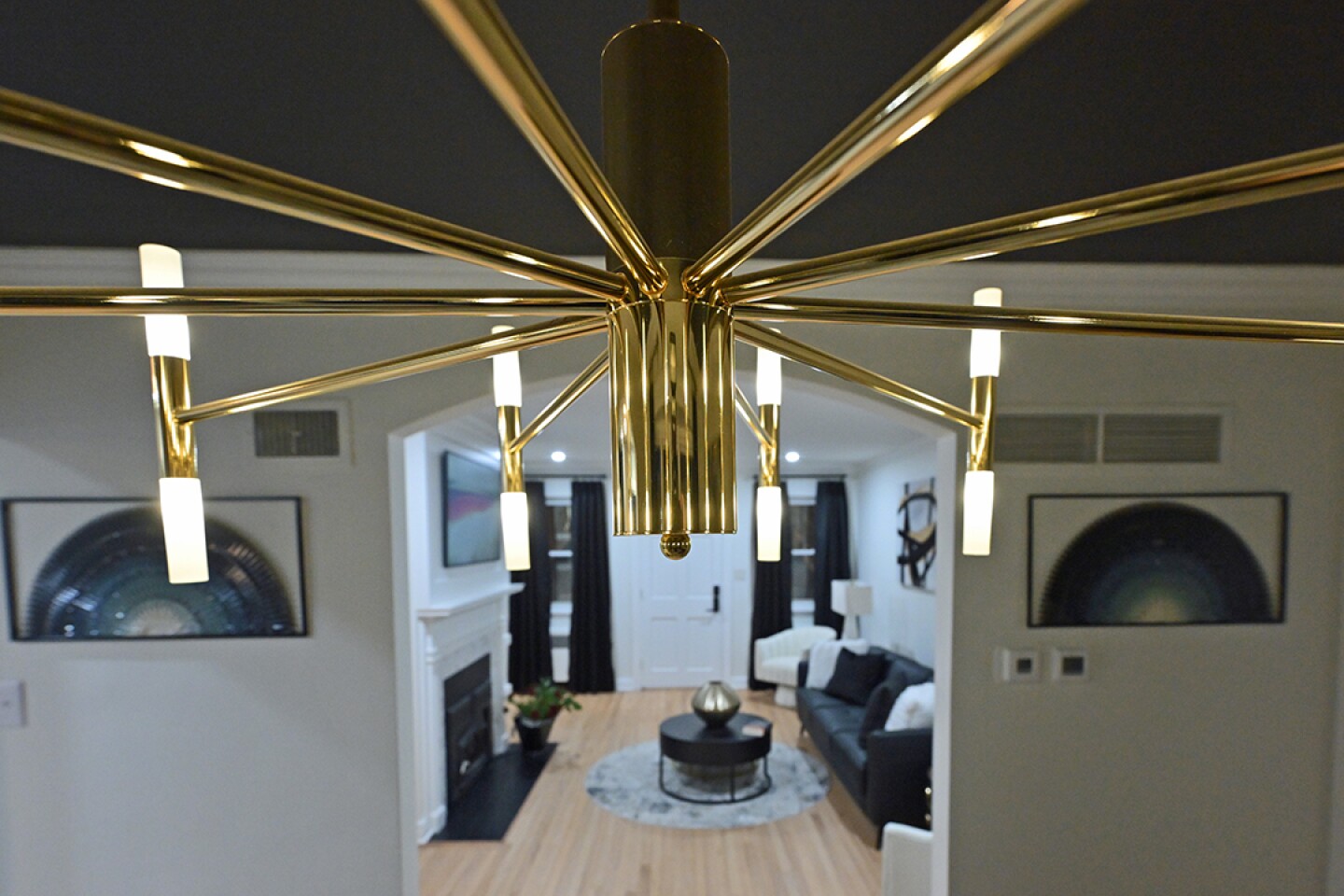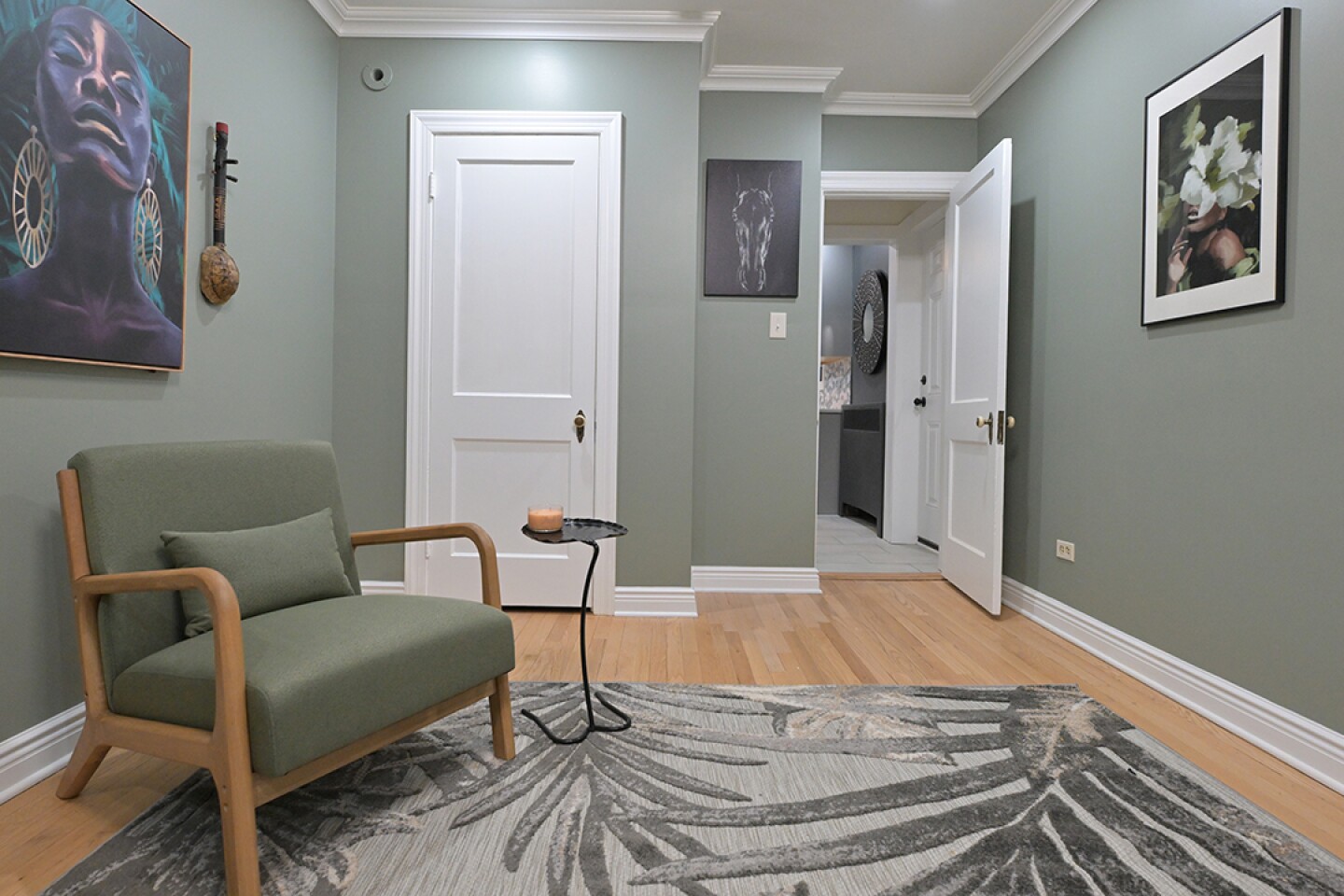
37
Images
BEFORE AND AFTER PHOTOS: A modern makeover of a '30s-era West Bethlehem home
Designer Wandra Cain transformed this 1930s Cape Cod from floor to ceiling in West Bethlehem.
The 'after' photos were taken by Rick Kintzel/For LehighValleyNews.com.

The home office before the renovation. Wallpaper was scraped off the walls and the ceiling. (Courtesy )

The office 'before' the West Bethlehem renovation. Wallpaper was scraped from the walls and the ceiling. (Courtesy)

The floors in the West Bethlehem home prior to renovation. (Courtesy)


The upstairs bathroom before the West Bethlehem home renovation. (Courtesy )


The upstairs bathroom of the West Bethlehem home prior to renovation. (Courtesy)

The upstairs bedrooms and bathroom of a West Bethlehem home prior to renovation. (Courtesy)

The kitchen of the West Bethlehem home prior to renovation. (Courtesy)

The living room of the West Bethlehem home prior to renovation. (Courtesy)

The living room of the West Bethlehem home designed by Wandra Cain. (Rick Kintzel)

The dining room in the West Bethlehem home designed by Wandra Cain. (Rick Kintzel)

The dining room of the renovated West Bethlehem home. (Courtesy)

A water feature on the wall of a West Bethlehem home designed by Wandra Cain. (Rick Kintzel)

Artwork is a focal point on the wall of a West Bethlehem home recently designed by Wandra Cain. The dining room is visible to the right. (Rick Kintzel)

A coffee table centerpiece in the living room of a home in West Bethlehem designed by Wandra Cain. (Rick Kintzel)

Custom shelves in the living room of a West Bethlehem home designed by Wandra Cain. (Rick Kintzel)

Artwork hangs on a wall in a West Bethlehem home designed by Wandra Cain. (Rick Kintzel)

The downstairs bathroom of a West Bethlehem home designed by Wandra Cain. (Rick Kintzel)

A chandelier above the dining room table in a West Bethlehem home designed by Wandra Cain. (Rick Kintzel)

The living room of the West Bethlehem home designed by Wandra Cain. (Rick Kintzel)

The office in a West Bethlehem home designed by Wandra Cain. (Rick Kintzel)

An original doorknob in the 1930s-era West Bethlehem home designed by Wandra Cain. (Rick Kintzel)

Art on the wall of a West Bethlehem home designed by Wandra Cain. (Rick Kintzel)

The kitchen of the West Bethlehem home designed by Wandra Cain. (Rick Kintzel)

The view from the kitchen of the West Bethlehem home designed by Wandra Cain. (Rick Kintzel)

The kitchen of the West Bethlehem home designed by Wandra Cain. (Rick Kintzel)

The kitchen of the West Bethlehem home designed by Wandra Cain. (Rick Kintzel)

A kitchen backsplash with different textures is shown in the West Bethlehem home renovated by Wandra Cain. (Rick Kintzel)

Black railing balusters are shown in the West Bethlehem home renovated by Wandra Cain. (Rick Kintzel)

A light fixture in the West Bethlehem home renovated by Wandra Cain. (Rick Kintzel)

A light fixture in the West Bethlehem home designed by Wandra Cain. (Rick Kintzel)

A light fixture in the West Bethlehem home designed by Wandra Cain. (Rick Kintzel)

The upstairs bathroom in the West Bethlehem home renovated by Wandra Cain. (Rick Kintzel)

The bathroom in the renovated West Bethlehem home. (Courtesy)

The upstairs bathroom in the West Bethlehem home renovated by Wandra Cain. (Rick Kintzel)

The stone archway and front porch of the West Bethlehem home renovated by Wandra Cain. (Rick Kintzel)
1/37
